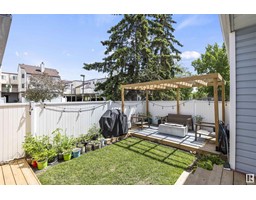10303 175 AV NW Elsinore, Edmonton, Alberta, CA
Address: 10303 175 AV NW, Edmonton, Alberta
Summary Report Property
- MKT IDE4392806
- Building TypeHouse
- Property TypeSingle Family
- StatusBuy
- Added19 weeks ago
- Bedrooms7
- Bathrooms7
- Area3469 sq. ft.
- DirectionNo Data
- Added On10 Jul 2024
Property Overview
Welcome to this once in a lifetime opportunity to own a magnificent home for MULTI GENERATIONAL living. Featuring THREE SEPARATE living quarters in this sprawling 3469sqft home PLUS fully finished WALK OUT BASEMENT. Situated on a quiet cul de sac BACKING LAKE- absolutely beautiful location! The main living area has soaring ceilings, large dining area, living room & main laundry for all suites to share. Upstairs has a primary bedroom w/5pce ensuite & FIREPLACE plus an additional two bedrooms each w/ their own ensuites. Two separate in-law suites both feature a spacious living room, TWO bedrooms, 3pce bath & their own fireplaces! The basement features a rec room, games room & 3pce bath. In total this home has 7 bedrooms & 7 bathrooms- room for everyone! Custom built Salvi home w/ commercial grade heating system, updated maintenance free deck, new windows on the front of the house, central air conditioning, heated driveway, new shingles (2014) & fully finished TRIPLE ATTACHED GARAGE. Absolutely must be seen! (id:51532)
Tags
| Property Summary |
|---|
| Building |
|---|
| Land |
|---|
| Level | Rooms | Dimensions |
|---|---|---|
| Lower level | Den | 5.11 m x 4.62 m |
| Bedroom 6 | 3.8 m x 3.28 m | |
| Additional bedroom | 3.51 m x 4.1 m | |
| Recreation room | 10.04 m x 8.47 m | |
| Games room | 4.16 m x 6.03 m | |
| Main level | Living room | 5.32 m x 5.49 m |
| Dining room | 3.88 m x 5.69 m | |
| Kitchen | 5.1 m x 4.57 m | |
| Family room | 5.07 m x 4.09 m | |
| Bedroom 4 | 3.99 m x 3.92 m | |
| Bedroom 5 | 4.3 m x 3.37 m | |
| Breakfast | 5.09 m x 2.18 m | |
| Upper Level | Primary Bedroom | 5.38 m x 5.72 m |
| Bedroom 2 | 3.73 m x 5.93 m | |
| Bedroom 3 | 3.72 m x 4.79 m |
| Features | |||||
|---|---|---|---|---|---|
| Treed | See remarks | Attached Garage | |||
| Dishwasher | Dryer | Microwave | |||
| Refrigerator | Stove | Central Vacuum | |||
| Washer | Window Coverings | Wine Fridge | |||
| See remarks | Walk out | Central air conditioning | |||

































































































