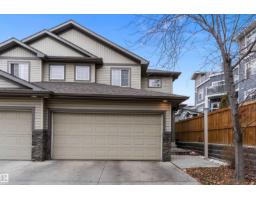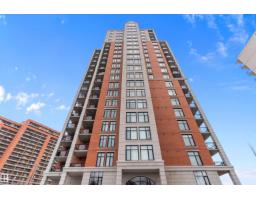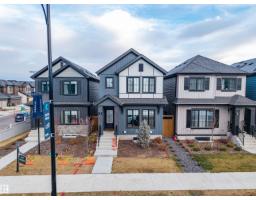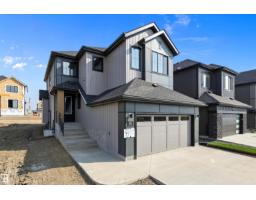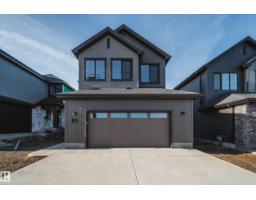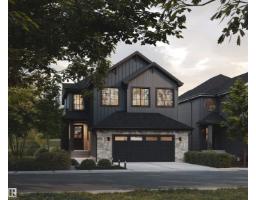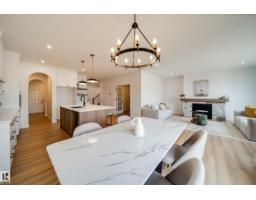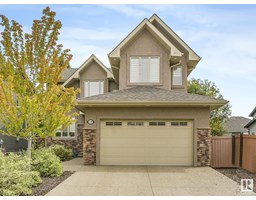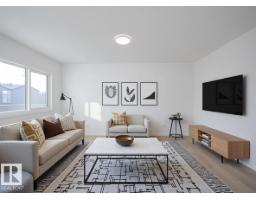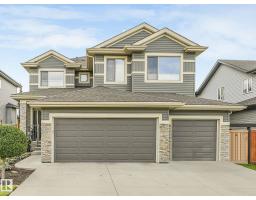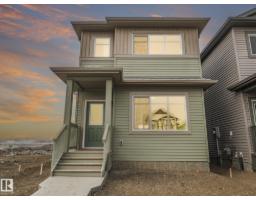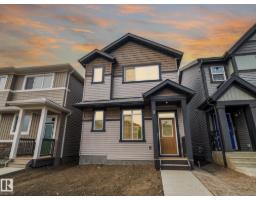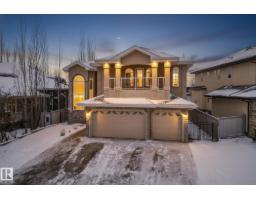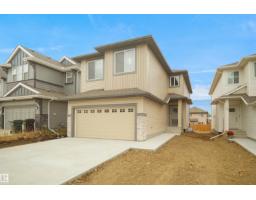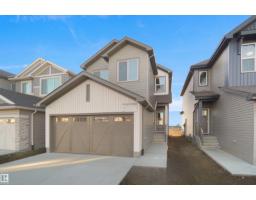201 Erin Ridge DR Erin Ridge, St. Albert, Alberta, CA
Address: 201 Erin Ridge DR, St. Albert, Alberta
Summary Report Property
- MKT IDE4466742
- Building TypeHouse
- Property TypeSingle Family
- StatusBuy
- Added13 weeks ago
- Bedrooms3
- Bathrooms3
- Area1623 sq. ft.
- DirectionNo Data
- Added On26 Nov 2025
Property Overview
Stunning Walkout Bungalow in Erin Ridge – Loaded with Luxury! Immaculate custom-built walkout bungalow on a quiet pie-shaped lot in prestigious Erin Ridge! From the moment you step inside, you’ll be wowed by VAULTED CEILINGS, rich red oak HARDWOOD, and bright OPEN-CONCEPT design. The heart of the home features a beautifully upgraded kitchen with brand-new MARBLE countertops, a WALKTHROUGH PANTRY, and a one-of-a-kind octagon-shaped dining nook with gorgeous views of the PROFESSIONALLY LANDSCAPED YARD. The spacious primary retreat offers a large ENSUITE, WALK-IN CLOSET, and PRIVATE DECK access for your morning coffee or evening wind-down. The fully finished walkout basement is perfect for entertaining, complete with a cozy GAS FIREPLACE, BAR and a custom MEDIA NOOK for movie nights. INCLUDES A/C, and Water Softener. This home has it all: location, luxury, and lifestyle. (id:51532)
Tags
| Property Summary |
|---|
| Building |
|---|
| Land |
|---|
| Level | Rooms | Dimensions |
|---|---|---|
| Basement | Family room | 5.98 m x 10.38 m |
| Bedroom 2 | 4.86 m x 3.54 m | |
| Bedroom 3 | 5.39 m x 5.82 m | |
| Main level | Living room | 3.21 m x 6.6 m |
| Dining room | 3.92 m x 4.05 m | |
| Kitchen | 3.72 m x 6.17 m | |
| Den | 3.38 m x 3.5 m | |
| Primary Bedroom | 4.25 m x 4.63 m | |
| Mud room | 3.61 m x 3.99 m |
| Features | |||||
|---|---|---|---|---|---|
| Cul-de-sac | No Animal Home | Attached Garage | |||
| Oversize | Dishwasher | Microwave Range Hood Combo | |||
| Refrigerator | Gas stove(s) | Water softener | |||
| Window Coverings | Walk out | Central air conditioning | |||
| Ceiling - 10ft | Vinyl Windows | ||||













































