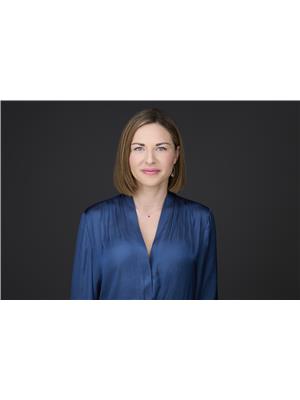#402 9020 JASPER AV NW Boyle Street, Edmonton, Alberta, CA
Address: #402 9020 JASPER AV NW, Edmonton, Alberta
Summary Report Property
- MKT IDE4420884
- Building TypeApartment
- Property TypeSingle Family
- StatusBuy
- Added2 weeks ago
- Bedrooms2
- Bathrooms2
- Area1065 sq. ft.
- DirectionNo Data
- Added On09 Feb 2025
Property Overview
Welcome to this nearly 1,100 sq. ft. 4th-floor condo, a modern sanctuary in a fully upgraded building—where all major improvements, including upgraded heating/cooling systems, brand-new windows and more have been paid for. The open-concept kitchen features ceiling-height cabinets and a pantry for effortless organization, additional storage space. Newly upgraded vinyl plank flooring in a warm, light wood tone enhances the inviting living space. Floor-to-ceiling windows flood the home with natural light, and the primary bedroom boasts a private 5-piece ensuite. A second bedroom/den, perfect for guests or a home office, is complemented by a nearby full bathroom. Enjoy the convenience of in-suite laundry, ample storage, a balcony, and secure underground parking. Condo fees cover heat, water, electricity, gym and parking. Steps from the river valley, top restaurants, dog parks, and transit. Dont wait! (id:51532)
Tags
| Property Summary |
|---|
| Building |
|---|
| Land |
|---|
| Level | Rooms | Dimensions |
|---|---|---|
| Main level | Living room | 14.11 m x 18.7 m |
| Dining room | 12.8 m x 6.11 m | |
| Kitchen | 11.6 m x 9.6 m | |
| Primary Bedroom | 11.1 m x 11.8 m | |
| Bedroom 2 | 8.8 m x 8.8 m | |
| Laundry room | 3.6 m x 13.7 m |
| Features | |||||
|---|---|---|---|---|---|
| Underground | Dishwasher | Dryer | |||
| Garage door opener | Intercom | Microwave Range Hood Combo | |||
| Refrigerator | Stove | Washer | |||
| Ceiling - 9ft | |||||




































