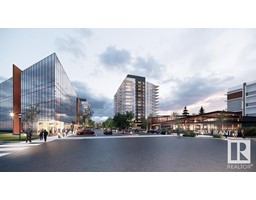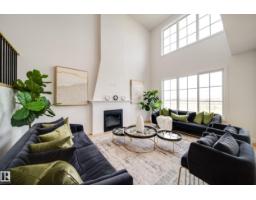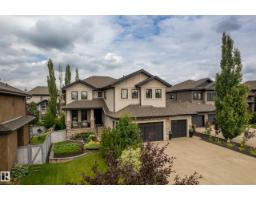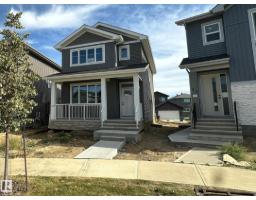#208 260 Bellerose DR Oakmont, St. Albert, Alberta, CA
Address: #208 260 Bellerose DR, St. Albert, Alberta
Summary Report Property
- MKT IDE4404674
- Building TypeApartment
- Property TypeSingle Family
- StatusBuy
- Added37 weeks ago
- Bedrooms2
- Bathrooms2
- Area1484 sq. ft.
- DirectionNo Data
- Added On14 Dec 2024
Property Overview
Welcome to Riverbank Landing!! A premium live, work & play development located along the banks of the beautiful Sturgeon River Valley in St Albert. Solid concrete steel construction. This spacious (1,485 sf) 2 bedroom plus den offers top line features throughout; 9 ft ceilings, oversized windows, quartz countertops, porcelain tile, plank flooring, linear style fireplace, premium appliance pkg and much more!! Underground heated parking and storage is also included. Dedicated fresh air intake with forced air heating and A/C. Amenities incl; spacious event centre, 3 elevators, fitness facility, car wash, guest suite, residents lounge with rooftop patio. Personalize your suite with the choice of 6 designer packages. Only steps to boutique shopping, Italian market, unique restaurants & professional services. Direct access to over 65 kms of tranquil walking trails. Select now and take possession in fall/2025!! (id:51532)
Tags
| Property Summary |
|---|
| Building |
|---|
| Level | Rooms | Dimensions |
|---|---|---|
| Main level | Living room | 4.6 m x 4.17 m |
| Dining room | 3.81 m x 3.15 m | |
| Kitchen | 4.22 m x 3.07 m | |
| Primary Bedroom | 4.04 m x 2.87 m | |
| Bedroom 2 | 3.33 m x 3 m |
| Features | |||||
|---|---|---|---|---|---|
| Heated Garage | Parkade | Stall | |||
| Underground | Dishwasher | Microwave Range Hood Combo | |||
| Oven - Built-In | Microwave | Refrigerator | |||
| Washer/Dryer Stack-Up | Stove | ||||





















