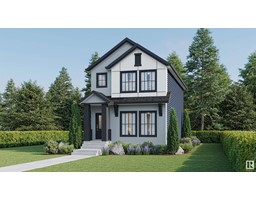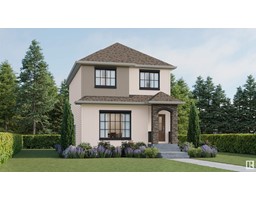27 ROSEWOOD WY NW Riverside (St. Albert), St. Albert, Alberta, CA
Address: 27 ROSEWOOD WY NW, St. Albert, Alberta
2 Beds2 Baths1786 sqftStatus: Buy Views : 604
Price
$949,000
Summary Report Property
- MKT IDE4406698
- Building TypeHouse
- Property TypeSingle Family
- StatusBuy
- Added7 hours ago
- Bedrooms2
- Bathrooms2
- Area1786 sq. ft.
- DirectionNo Data
- Added On14 Dec 2024
Property Overview
WALKOUT ON POND....Full walkout Bungalow with Triple Garage attached. Open floor plan with 10 feet high ceiling on the main floor and 9 feet high in the basement. Custom Finishes with lot of upgrades. In floor heat in the master En-suite. Master Ensuite with free standing soaker tub and custom shower. Huge Living room with Gas Fireplace with 24x48 tiles. Custom Cabinets with premium counter tops. Open dining are with 8 Feet high patio door to walkout deck with Lake view. 36 feet wide by 10 feet deck in the back. Triple pane windows.. (id:51532)
Tags
| Property Summary |
|---|
Property Type
Single Family
Building Type
House
Storeys
1
Square Footage
1786.8091 sqft
Title
Freehold
Neighbourhood Name
Riverside (St. Albert)
Built in
2024
Parking Type
Attached Garage
| Building |
|---|
Bathrooms
Total
2
Interior Features
Appliances Included
Garage door opener, Hood Fan
Basement Type
Full (Unfinished)
Building Features
Style
Detached
Architecture Style
Bungalow
Square Footage
1786.8091 sqft
Building Amenities
Ceiling - 10ft
Structures
Deck
Heating & Cooling
Heating Type
Forced air
Neighbourhood Features
Community Features
Lake Privileges
Amenities Nearby
Golf Course, Schools, Shopping
Parking
Parking Type
Attached Garage
Total Parking Spaces
6
| Level | Rooms | Dimensions |
|---|---|---|
| Main level | Living room | Measurements not available |
| Dining room | Measurements not available | |
| Kitchen | Measurements not available | |
| Den | Measurements not available | |
| Primary Bedroom | Measurements not available | |
| Bedroom 2 | Measurements not available | |
| Laundry room | Measurements not available |
| Features | |||||
|---|---|---|---|---|---|
| Attached Garage | Garage door opener | Hood Fan | |||
| Ceiling - 10ft | |||||





























