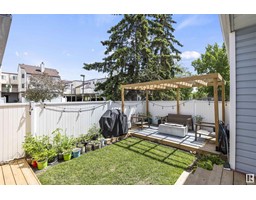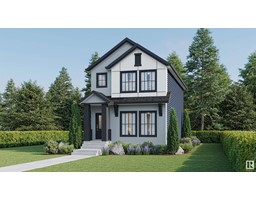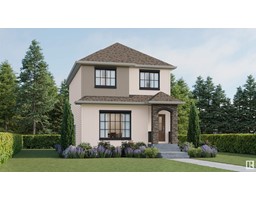48 NEWGATE WY North Ridge, St. Albert, Alberta, CA
Address: 48 NEWGATE WY, St. Albert, Alberta
Summary Report Property
- MKT IDE4415439
- Building TypeHouse
- Property TypeSingle Family
- StatusBuy
- Added5 days ago
- Bedrooms3
- Bathrooms3
- Area2124 sq. ft.
- DirectionNo Data
- Added On06 Dec 2024
Property Overview
Welcome to this 2124 sqft2 storey BACKING TREE LINE! Enter into a spaciousfront foyer with soaring ceilings. The great room is OPEN CONCEPT and has a feature wall with a GAS FIREPLACE and large windows overlooking the backyard. The kitchen features a LARGE ISLAND, dark modern cabinets with crown moulding, tile backsplash and GRANITE countertops. Just off the kitchen is a spaciousdining nook with access to the deck. Completing the main floor is a half bath and SEPARATE LAUNDRY ROOM with sink and extra storage! Upstairsthere are 3 (VERY LARGE) bedrooms, main 4pce bathroom and a BONUS ROOM with a second GAS FIREPLACE. The primary bedroom has a WALK IN CLOSET and 5pce ensuite with DOUBLE SINKS. 9' ceilings, OVERSIZED GARAGE (23'3x23'10) with FLOOR DRAIN, roughed in for heat, and CENTRAL AIR CONDITIONING complete this perfect package! (id:51532)
Tags
| Property Summary |
|---|
| Building |
|---|
| Land |
|---|
| Level | Rooms | Dimensions |
|---|---|---|
| Main level | Living room | 4.94 m x 4.48 m |
| Dining room | 3.96 m x 2.5 m | |
| Kitchen | 3.96 m x 3.59 m | |
| Upper Level | Family room | 6.1 m x 4.38 m |
| Primary Bedroom | 4.32 m x 6.35 m | |
| Bedroom 2 | 3.58 m x 3.7 m | |
| Bedroom 3 | 3.58 m x 3.71 m |
| Features | |||||
|---|---|---|---|---|---|
| See remarks | Attached Garage | Dishwasher | |||
| Dryer | Refrigerator | Stove | |||
| Washer | Window Coverings | See remarks | |||
| Central air conditioning | |||||































































