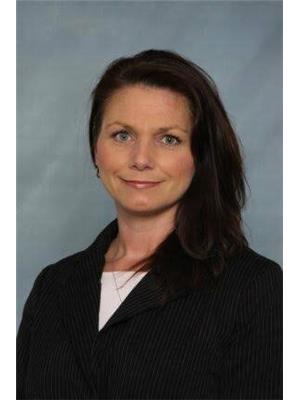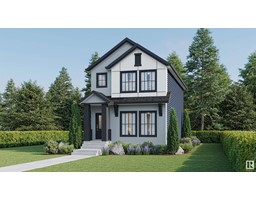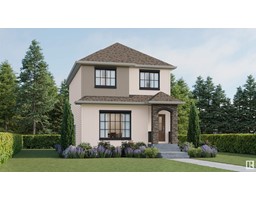81 CHAMBERY CR Avenir, St. Albert, Alberta, CA
Address: 81 CHAMBERY CR, St. Albert, Alberta
Summary Report Property
- MKT IDE4414484
- Building TypeHouse
- Property TypeSingle Family
- StatusBuy
- Added5 days ago
- Bedrooms3
- Bathrooms3
- Area2153 sq. ft.
- DirectionNo Data
- Added On07 Dec 2024
Property Overview
WELCOME to CHEROT, this BRAND NEW HOME Built by Award Winning Builder Montorio Homes, with a Unique Design this Classic Beauty offers an Open-Concept Layout Features a Large Kitchen Design with Plenty of Counterspace for Entertaining and Meal Preparations, An abundance of Natural Light, Huge South Backing Lot, Great Room with c/w Electric Fireplace, Main Floor Den/Office, Mudroom and 1/2 Bathroom, Spacious Bedrooms Upstairs, Laundry and a Massive Bonus Room for the Family. The Floorplan is Ideal for Families Looking for Functional Living Spaces. Upgrades Include 9' Ceilings, Luxury Vinyl Plank, Soft Close Cabinets, Quartz Countertops with Undermount Sinks, Railing with Metal Spindles, Smart Home Security and SEPERATE ENTRANCE and backing walking path. Cherot's Community Design is Inspired by Timeless European Character and Charm, From the Architecture, Entrance Feature Parks, Playgrounds, Trails and More. Located in the SW part of St. Albert, it offers easy access to the Anthony Henday. (id:51532)
Tags
| Property Summary |
|---|
| Building |
|---|
| Level | Rooms | Dimensions |
|---|---|---|
| Main level | Living room | Measurements not available |
| Dining room | Measurements not available | |
| Kitchen | Measurements not available | |
| Den | Measurements not available | |
| Upper Level | Primary Bedroom | Measurements not available |
| Bedroom 2 | Measurements not available | |
| Bedroom 3 | Measurements not available | |
| Bonus Room | Measurements not available |
| Features | |||||
|---|---|---|---|---|---|
| See remarks | Flat site | Exterior Walls- 2x6" | |||
| No Animal Home | No Smoking Home | Attached Garage | |||
| Alarm System | Garage door opener remote(s) | Hood Fan | |||
| Ceiling - 9ft | Vinyl Windows | ||||





















