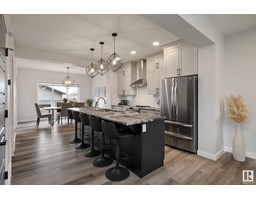42 NEVIS CL North Ridge, St. Albert, Alberta, CA
Address: 42 NEVIS CL, St. Albert, Alberta
Summary Report Property
- MKT IDE4429095
- Building TypeDuplex
- Property TypeSingle Family
- StatusBuy
- Added5 days ago
- Bedrooms3
- Bathrooms3
- Area1250 sq. ft.
- DirectionNo Data
- Added On06 Apr 2025
Property Overview
Discover this FULLY FINISHED, 2 storey half duplex on a CUL DE SAC location in Northridge with NO CONDO FEES. The entrance has fresh bright flooring into the convenient half bath. Throughout the rest of the main floor, second floor & the basement, there is upgraded wide plank laminate flooring. The living room features a stunning GAS FIREPLACE w/ rustic stone front & wood mantle. The OPEN LAYOUT kitchen has WHITE CABINETRY w/ tile backsplash & newer s/s appliances including a GAS STOVE. The dining nook has access to the back deck, fenced yard & private gazebo area. The upper level includes 3 large bedrooms, a 4pce bathroom w/ soaker tub & a 3PCE EN SUITE. The primary retreat comes w/ a large closet. The basement has a large family room w/ a custom wet bar w/ brick accents, GAS F/P, built-in aquarium, mechanical room & storage room w/ built-in shelving. Upgrades include CENTRAL A/C, built in vacuum & the hot water tank was replaced in 2023. A single attached garage (10'1 x 19'11) completes this home! (id:51532)
Tags
| Property Summary |
|---|
| Building |
|---|
| Land |
|---|
| Level | Rooms | Dimensions |
|---|---|---|
| Basement | Family room | 5.54 m x 3.95 m |
| Main level | Living room | 2.92 m x 4.06 m |
| Dining room | 2.97 m x 3.05 m | |
| Kitchen | 2.97 m x 2.79 m | |
| Upper Level | Primary Bedroom | 3.9 m x 3.87 m |
| Bedroom 2 | 2.96 m x 3.46 m | |
| Bedroom 3 | 3.05 m x 3.32 m |
| Features | |||||
|---|---|---|---|---|---|
| Cul-de-sac | See remarks | Attached Garage | |||
| Dishwasher | Dryer | Garage door opener remote(s) | |||
| Garage door opener | Microwave Range Hood Combo | Gas stove(s) | |||
| Central Vacuum | Washer | Window Coverings | |||
| Refrigerator | Central air conditioning | Vinyl Windows | |||


























































