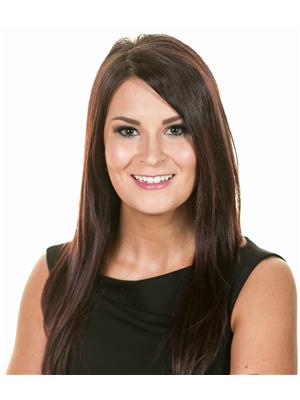60 REDSPUR DR Riverside (St. Albert), St. Albert, Alberta, CA
Address: 60 REDSPUR DR, St. Albert, Alberta
Summary Report Property
- MKT IDE4429798
- Building TypeHouse
- Property TypeSingle Family
- StatusBuy
- Added6 days ago
- Bedrooms3
- Bathrooms3
- Area1702 sq. ft.
- DirectionNo Data
- Added On09 Apr 2025
Property Overview
BETTER THAN NEW! This meticulously cared for 3 bedroom, 2.5 bathroom, 1700 sq foot home offers style, comfort & convenience. Features include a stunning kitchen with to-the-ceiling cabinets, under cabinet lighting & unique matte stone countertops, a spacious bonus room, central AC, high-end up/down blinds (black-out in bdrms), blink security hardware & upgraded lighting. Primary suite includes a sleek 3pc ensuite with two sinks and a WIC. Enjoy outdoor living on the 20x12 cedar deck compete w. privacy walls overlooking the fully fenced & landscaped west-facing yard. Plus double detached garage & professionally landscaped front yard w. charming front veranda! The partially finished basement has some electrical completed & is ready for your vision. Nestled in the Riverside community, surrounded by 145 acres of forest, trails & parks, perfect for outdoor lovers. All big-ticket items are done: fencing, landscaping, decking & window coverings - there is nothing left to do but move in & enjoy! (id:51532)
Tags
| Property Summary |
|---|
| Building |
|---|
| Land |
|---|
| Level | Rooms | Dimensions |
|---|---|---|
| Main level | Living room | Measurements not available x 16 m |
| Dining room | Measurements not available x 10 m | |
| Kitchen | Measurements not available x 12 m | |
| Upper Level | Primary Bedroom | 10'6" x 12' |
| Bedroom 2 | Measurements not available | |
| Bedroom 3 | Measurements not available | |
| Bonus Room | 13'6" x 14' |
| Features | |||||
|---|---|---|---|---|---|
| Flat site | Lane | Closet Organizers | |||
| No Smoking Home | Detached Garage | Alarm System | |||
| Dishwasher | Dryer | Garage door opener | |||
| Hood Fan | Microwave | Refrigerator | |||
| Stove | Washer | Window Coverings | |||
| Central air conditioning | |||||



























































