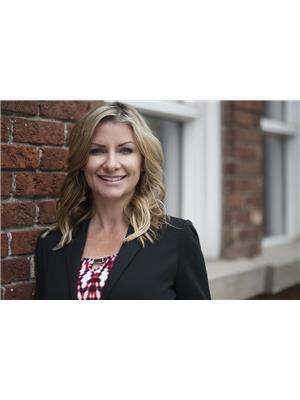49 Dayton CR Deer Ridge (St. Albert), St. Albert, Alberta, CA
Address: 49 Dayton CR, St. Albert, Alberta
Summary Report Property
- MKT IDE4427839
- Building TypeHouse
- Property TypeSingle Family
- StatusBuy
- Added1 weeks ago
- Bedrooms3
- Bathrooms2
- Area1002 sq. ft.
- DirectionNo Data
- Added On28 Mar 2025
Property Overview
Quick Possession! This well maintained clean home features three bedrooms and two full bathrooms. The entire home has been professionally painted including trim. On the main level is the kitchen with a newer fridge and dishwasher plus an eating nook that leads to a sunny deck. The open concept living and dining area has the original hardwood flooring. The upper level boasts a great size primary bedroom with convenient access to the main four piece bathroom. Finishing this level are two additional good size bedrooms. All of the bedrooms have brand new carpet and underlay. The lower third level has a massive family room with laminate flooring and another four piece bathroom. The laundry area is located off the bathroom and boasts newer stainless steel appliances on risers. The fouth level is a huge unfinished rec area. The double attached garage also has a single drive through garage door leading to the backyard. The sunny south facing big backyard has a 18 x 12 foot deck that overlooks the mature trees. (id:51532)
Tags
| Property Summary |
|---|
| Building |
|---|
| Land |
|---|
| Level | Rooms | Dimensions |
|---|---|---|
| Lower level | Family room | 7.09 m x 5.58 m |
| Laundry room | 3.42 m x 1.84 m | |
| Main level | Living room | 4.65 m x 3.2 m |
| Dining room | 2.4 m x 2.17 m | |
| Kitchen | 2.39 m x 2.29 m | |
| Breakfast | 3.32 m x 2.4 m | |
| Upper Level | Primary Bedroom | 3.35 m x 3.02 m |
| Bedroom 2 | 4.02 m x 2.58 m | |
| Bedroom 3 | 2.75 m x 2.56 m |
| Features | |||||
|---|---|---|---|---|---|
| Flat site | Attached Garage | Dishwasher | |||
| Dryer | Hood Fan | Refrigerator | |||
| Storage Shed | Stove | Washer | |||
| Central air conditioning | |||||





















































































