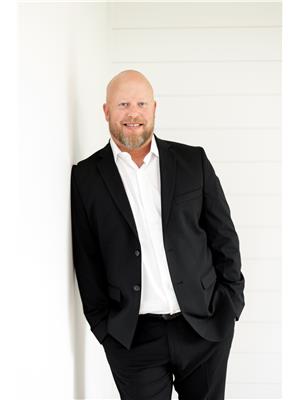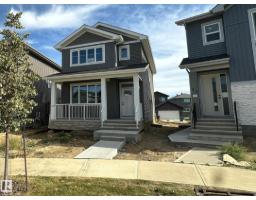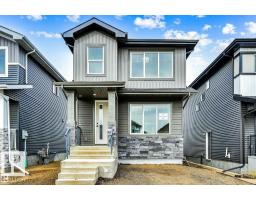51 ALDERWOOD BLVD Akinsdale, St. Albert, Alberta, CA
Address: 51 ALDERWOOD BLVD, St. Albert, Alberta
Summary Report Property
- MKT IDE4451386
- Building TypeHouse
- Property TypeSingle Family
- StatusBuy
- Added1 weeks ago
- Bedrooms4
- Bathrooms4
- Area2111 sq. ft.
- DirectionNo Data
- Added On11 Aug 2025
Property Overview
Welcome to this spacious & well-cared-for 2117 sq ft family home in the heart of Akinsdale! Featuring 4 generously sized bedrooms, 3.5 bathrooms & a layout perfect for everyday living, this home is move-in ready & waiting for its next family. Freshly painted, the main floor offers a warm & inviting feel with a functional design. The kitchen is equipped with stainless steel appliances & flows nicely into the dining area, where a patio door opens onto a large deck & expansive backyard—perfect for summer BBQs, family gatherings, or simply relaxing outdoors. Upstairs, the oversized primary bedroom provides a peaceful retreat with plenty of closet space & a private ensuite. The fully finished basement, completed in 2024, includes a spacious rec room, an additional bedroom & a 3-piece bathroom—ideal for guests, older children, or extended family. Additional features include A/C, hot water tank (2022) & shingles (2016). Located close to schools, shopping, parks & with easy access to the Anthony Henday. (id:51532)
Tags
| Property Summary |
|---|
| Building |
|---|
| Land |
|---|
| Level | Rooms | Dimensions |
|---|---|---|
| Basement | Bedroom 4 | 3.3 m x 4.01 m |
| Recreation room | 4.50 6.36 | |
| Office | 3.51 m x 2.76 m | |
| Storage | 2.67 m x 2.29 m | |
| Main level | Living room | 4.7 m x 4.78 m |
| Dining room | 3.99 m x 2.61 m | |
| Kitchen | 3.36 m x 2.67 m | |
| Family room | 4.76 m x 4.21 m | |
| Breakfast | 3.26 m x 4.72 m | |
| Upper Level | Primary Bedroom | 5.78 m x 4.2 m |
| Bedroom 2 | 3.32 m x 3.73 m | |
| Bedroom 3 | 3.46 m x 3.74 m |
| Features | |||||
|---|---|---|---|---|---|
| Flat site | Attached Garage | Dishwasher | |||
| Hood Fan | Refrigerator | Stove | |||
| Central air conditioning | |||||









































































