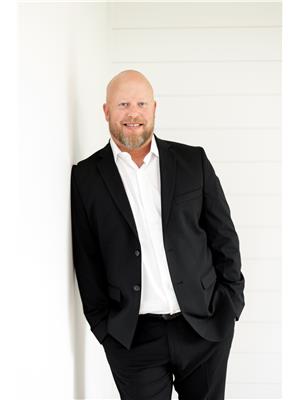#105 1320 RUTHERFORD RD SW Rutherford (Edmonton), Edmonton, Alberta, CA
Address: #105 1320 RUTHERFORD RD SW, Edmonton, Alberta
Summary Report Property
- MKT IDE4427582
- Building TypeApartment
- Property TypeSingle Family
- StatusBuy
- Added13 hours ago
- Bedrooms2
- Bathrooms1
- Area984 sq. ft.
- DirectionNo Data
- Added On15 Apr 2025
Property Overview
Welcome to this beautifully maintained 984 sq ft condo featuring 1 bedroom plus a spacious den (13.71' x 9.97') that’s currently being used as a second bedroom—perfect for guests or a home office! Freshly painted throughout and featuring rich maple hardwood flooring, this unit offers warmth, style, and comfort. The open-concept living area includes a cozy gas fireplace, perfect for relaxing evenings. You'll also appreciate the brand new washer and dryer for added convenience. Located in a well-managed building with fantastic amenities including heated underground parking, a car wash bay, party room, and guest suite—everything you need is right at your fingertips. Enjoy quick access to the Anthony Henday and a wide range of nearby shopping, restaurants, and other amenities. This condo offers a perfect combination of comfort, convenience, and value—don’t miss your chance to call it home! (id:51532)
Tags
| Property Summary |
|---|
| Building |
|---|
| Level | Rooms | Dimensions |
|---|---|---|
| Main level | Living room | 3.49 m x 5.01 m |
| Dining room | 1.97 m x 4.56 m | |
| Kitchen | 3.81 m x 2.85 m | |
| Primary Bedroom | 3.36 m x 5.36 m | |
| Bedroom 2 | 4.18 m x 3.04 m | |
| Laundry room | 2.64 m x 1.87 m | |
| Utility room | 1.19 m x 1.7 m |
| Features | |||||
|---|---|---|---|---|---|
| See remarks | Flat site | Heated Garage | |||
| Parkade | Underground | Dishwasher | |||
| Dryer | Microwave Range Hood Combo | Refrigerator | |||
| Stove | Washer | ||||








































