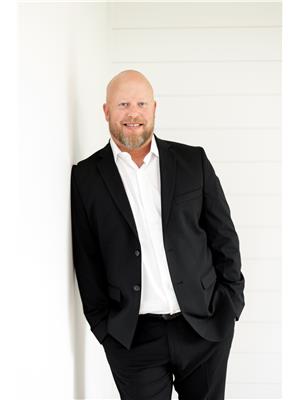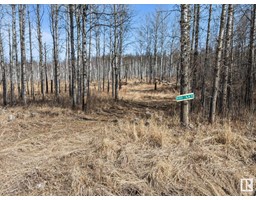2116 TWP ROAD 523A Carvel Park, Rural Parkland County, Alberta, CA
Address: 2116 TWP ROAD 523A, Rural Parkland County, Alberta
Summary Report Property
- MKT IDE4429310
- Building TypeHouse
- Property TypeSingle Family
- StatusBuy
- Added18 hours ago
- Bedrooms3
- Bathrooms2
- Area1644 sq. ft.
- DirectionNo Data
- Added On05 Apr 2025
Property Overview
Welcome to this incredible opportunity! Nestled on 46.7 scenic acres surrounding tranquil Cottage Lake, this one-of-a-kind property offers direct lake access, private trails, a perfect mix of open meadows & mature trees all outside any subdivision. It’s the perfect blend of peaceful country living while being just minutes from the city. The 1644+ sq.ft. walkout bungalow is fully finished & features 3 bedrooms + a home office, allowing you to work from home while embracing nature. Enjoy a sun-filled deck & a bright sunroom overlooking the beautifully landscaped yard. Additional highlights include a heated garage, 220-wired workshop, 2 insulated & heated shops (20x50 & 20x35), multiple outbuildings & 10 acres of fenced & cross-fenced cleared land ideal for hobby farming or recreation. Plenty of private trails winding through the property, it’s a dream setting for the outdoorsman, nature lover, or anyone seeking space, serenity & privacy. Don’t miss your chance to live, work, unwind in this peaceful setting! (id:51532)
Tags
| Property Summary |
|---|
| Building |
|---|
| Land |
|---|
| Level | Rooms | Dimensions |
|---|---|---|
| Basement | Family room | 0.06 m x 8.52 m |
| Bedroom 3 | 2.76 m x 3.17 m | |
| Office | 3.61 m x 3.23 m | |
| Laundry room | 2.75 m x 4.3 m | |
| Main level | Living room | 8.27 4.96 |
| Dining room | 3.37 m x 4.89 m | |
| Kitchen | 4.54 m x 4.89 m | |
| Primary Bedroom | 6.64 m x 3.61 m | |
| Bedroom 2 | 2.98 m x 3.89 m | |
| Sunroom | 2.34 m x 7.03 m |
| Features | |||||
|---|---|---|---|---|---|
| Recreational | Detached Garage | Oversize | |||
| Dryer | Garage door opener | Microwave Range Hood Combo | |||
| Stove | Washer | Window Coverings | |||
| Vinyl Windows | |||||





























































































