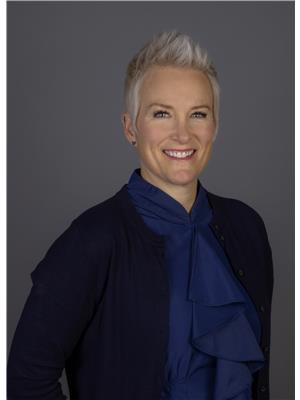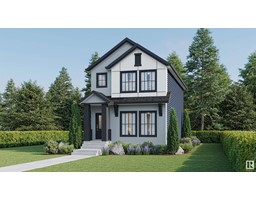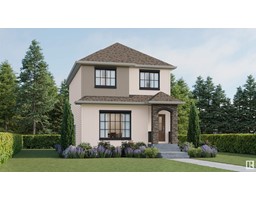67 Newmarket WY North Ridge, St. Albert, Alberta, CA
Address: 67 Newmarket WY, St. Albert, Alberta
Summary Report Property
- MKT IDE4416194
- Building TypeHouse
- Property TypeSingle Family
- StatusBuy
- Added2 hours ago
- Bedrooms5
- Bathrooms3
- Area1154 sq. ft.
- DirectionNo Data
- Added On17 Dec 2024
Property Overview
This lovely, well maintained and impeccable home is perfect for families of all sizes. Situated on a quiet street near trails, parks and ponds, this house has quick access to shopping, restaurants and schools of all levels. The bright main level flows seamlessly to the modern kitchen with stainless steel appliances and granite countertops. Vaulted ceilings augment the spacious dining and living rooms. THREE BEDROOMS up ensure everyone has their own space. Large primary bedroom with ENSUITE provide a quiet oasis overlooking the large backyard. The spacious and fully finished basement includes your FOURTH & FIFTH BEDROOMS, full bathroom and ceiling outlets for your home theatre. Recent upgrades include CENTRAL AIR:2018, FURNACE: 2021, SHINGLES: 2017. Large wall unit in downstairs family room included. Under the snow is a beautiful green and lush yard; shed and gazebo in the backyard are included and electric lawnmower can be left for the new owners by request. GET SETTLED BEFORE THE SPRING RUSH! (id:51532)
Tags
| Property Summary |
|---|
| Building |
|---|
| Land |
|---|
| Level | Rooms | Dimensions |
|---|---|---|
| Basement | Laundry room | 2.83 m x 2.55 m |
| Lower level | Family room | 6.41 m x 4.93 m |
| Bedroom 4 | 4.93 m x 3.43 m | |
| Bedroom 5 | 3.01 m x 2.99 m | |
| Main level | Living room | 4.96 m x 4.6 m |
| Dining room | 3.65 m x 3.58 m | |
| Kitchen | 3.03 m x 2.69 m | |
| Primary Bedroom | 3.58 m x 3.06 m | |
| Bedroom 2 | 3.18 m x 2.76 m | |
| Bedroom 3 | 3.18 m x 2.83 m |
| Features | |||||
|---|---|---|---|---|---|
| Treed | See remarks | Closet Organizers | |||
| No Smoking Home | Level | Attached Garage | |||
| Dishwasher | Freezer | Garage door opener remote(s) | |||
| Garage door opener | Hood Fan | Storage Shed | |||
| Stove | Central Vacuum | Washer | |||
| Window Coverings | Refrigerator | Central air conditioning | |||























































