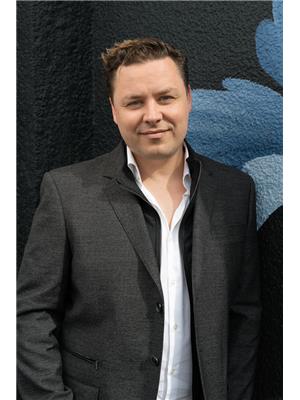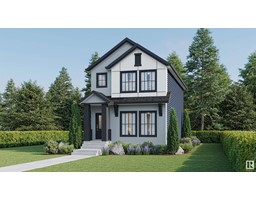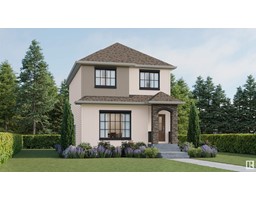7 GREENFIELD ES Grandin, St. Albert, Alberta, CA
Address: 7 GREENFIELD ES, St. Albert, Alberta
Summary Report Property
- MKT IDE4413639
- Building TypeRow / Townhouse
- Property TypeSingle Family
- StatusBuy
- Added3 hours ago
- Bedrooms4
- Bathrooms3
- Area1399 sq. ft.
- DirectionNo Data
- Added On15 Dec 2024
Property Overview
Move right into this townhouse perfect for families! With approximately 1,400 SqFt, this home offers 4 bedrooms, 2.5 baths, and plenty of space. The main floor welcomes you with a spacious entry leading to a bright kitchen. An open dining and living area, surrounded by windows which fill the space with natural light. Step through sliding patio doors to a large pie shaped south-facing backyardideal for gatherings, a safe place for your kids to play and relaxation. Upstairs, youll find four generous bedrooms, including a primary suite with a walk-in closet. The fully finished basement includes a cozy family room, utility area, and den with new carpets just installed! Enjoy the convenience of an oversized attached car port (which can easily be converted to an inclosed garage) and a prime location with easy access to commuter routes, shopping and schools. This home is ready for you! (id:51532)
Tags
| Property Summary |
|---|
| Building |
|---|
| Land |
|---|
| Level | Rooms | Dimensions |
|---|---|---|
| Lower level | Family room | 6.16 m x 3.23 m |
| Storage | 2.9 m x 3.04 m | |
| Main level | Living room | 4 m x 3.32 m |
| Dining room | 2.35 m x 3.34 m | |
| Kitchen | 3.64 m x 2.95 m | |
| Den | 2.35 m x 3.05 m | |
| Upper Level | Primary Bedroom | 4.07 m x 3.17 m |
| Bedroom 2 | 3 m x 2.47 m | |
| Bedroom 3 | 3 m x 4.11 m | |
| Bedroom 4 | 3.23 m x 2.41 m |
| Features | |||||
|---|---|---|---|---|---|
| No back lane | No Smoking Home | Carport | |||
| Dishwasher | Dryer | Refrigerator | |||
| Stove | Washer | Window Coverings | |||





















































