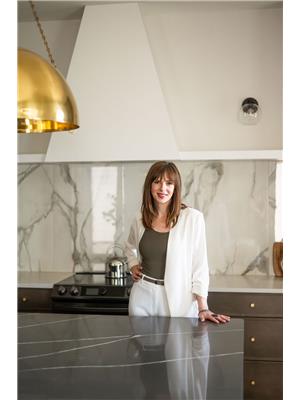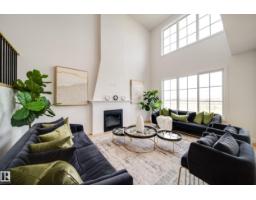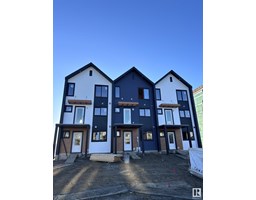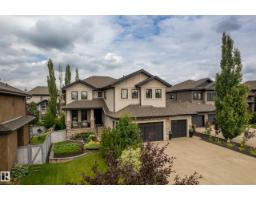7 HAMPTON CR Heritage Lakes, St. Albert, Alberta, CA
Address: 7 HAMPTON CR, St. Albert, Alberta
Summary Report Property
- MKT IDE4454057
- Building TypeHouse
- Property TypeSingle Family
- StatusBuy
- Added1 weeks ago
- Bedrooms4
- Bathrooms3
- Area1225 sq. ft.
- DirectionNo Data
- Added On25 Aug 2025
Property Overview
Located in desirable Heritage Lakes, this 1225 SQFT bungalow offers 4 bedrooms + large den, 3 full baths and vaulted ceilings! Move-in ready with fresh paint, LVP flooring, granite counters, A/C & 2 fireplaces. The bright living room boasts vaulted ceilings & a cozy gas FP. The spacious kitchen features SS appliances (new stove & dishwasher), raised eating bar, beverage station, tubular skylight & ample cabinetry. Three main floor bedrooms include a primary with 4 pc ensuite & walk-in closet. Downstairs, the fully finished basement has a huge family/rec room with fireplace, space for a pool table, large den, full bath, laundry with sink & great storage. Enjoy outdoor living with 2 decks, pergola & private yard. Double attached garage, CENTRAL A/C & security system complete this turn-key home. A welcoming home with space to gather, relax and make lasting memories. (id:51532)
Tags
| Property Summary |
|---|
| Building |
|---|
| Land |
|---|
| Level | Rooms | Dimensions |
|---|---|---|
| Basement | Family room | 10.14 m x 3.9 m |
| Den | 3.44 m x 2.59 m | |
| Bedroom 4 | 3.66 m x 3.83 m | |
| Laundry room | 3.52 m x 2.58 m | |
| Main level | Living room | 4.63 m x 4.48 m |
| Dining room | 3.84 m x 3.44 m | |
| Kitchen | 3.84 m x 3.16 m | |
| Primary Bedroom | 4.06 m x 3.78 m | |
| Bedroom 2 | 3.02 m x 3 m | |
| Bedroom 3 | 3.02 m x 3 m |
| Features | |||||
|---|---|---|---|---|---|
| Attached Garage | Alarm System | Dishwasher | |||
| Dryer | Garage door opener remote(s) | Garage door opener | |||
| Hood Fan | Refrigerator | Stove | |||
| Washer | Central air conditioning | ||||





























































































