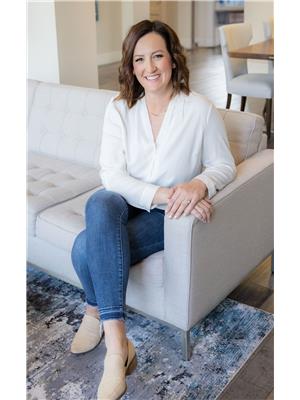7 PINERIDGE CR Pineview, St. Albert, Alberta, CA
Address: 7 PINERIDGE CR, St. Albert, Alberta
Summary Report Property
- MKT IDE4429021
- Building TypeHouse
- Property TypeSingle Family
- StatusBuy
- Added1 days ago
- Bedrooms4
- Bathrooms3
- Area1713 sq. ft.
- DirectionNo Data
- Added On06 Apr 2025
Property Overview
This 1,700+ SqFt Ken Payne-built bungalow in Pineview is perfect for a growing family! Tucked away on a quiet crescent with quick Henday access, it offers convenience and comfort. The main floor has plenty of space to gather, with a formal living & dining room, plus a spacious kitchen that opens to a cozy sunken family room with a beautiful brick gas fireplace. The private backyard is a dream—professionally landscaped, filled with mature trees, and complete with an underground sprinkler system. Recent updates include a newer roof, front eaves, and garage door, as well as plumbing upgrades under the sinks. With 3 bedrooms upstairs and 1 in the fully finished basement, there’s room for everyone to spread out and enjoy. Located on a friendly, mature street, this home is ready for your family to make lasting memories! (id:51532)
Tags
| Property Summary |
|---|
| Building |
|---|
| Land |
|---|
| Level | Rooms | Dimensions |
|---|---|---|
| Lower level | Bedroom 4 | 3.75 m x 3.25 m |
| Recreation room | 9.68 m x 7.63 m | |
| Storage | 4.12 m x 4.06 m | |
| Main level | Living room | 5.48 m x 4.16 m |
| Dining room | 4.25 m x 2.9 m | |
| Kitchen | 4.05 m x 3.72 m | |
| Family room | 4.91 m x 4.25 m | |
| Primary Bedroom | 5.13 m x 3.65 m | |
| Bedroom 2 | 3.65 m x 3.31 m | |
| Bedroom 3 | 3.04 m x 3.01 m |
| Features | |||||
|---|---|---|---|---|---|
| Flat site | Park/reserve | Attached Garage | |||
| Dishwasher | Dryer | Garage door opener remote(s) | |||
| Garage door opener | Garburator | Microwave Range Hood Combo | |||
| Refrigerator | Storage Shed | Stove | |||
| Central Vacuum | Washer | Window Coverings | |||


















































































