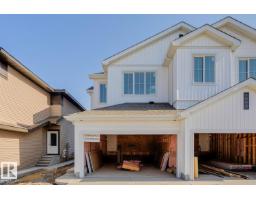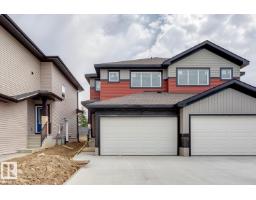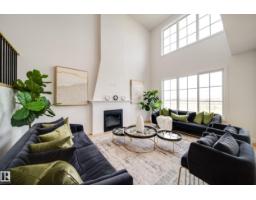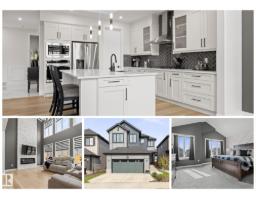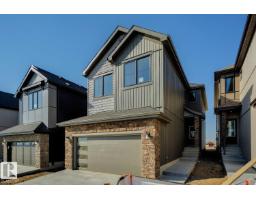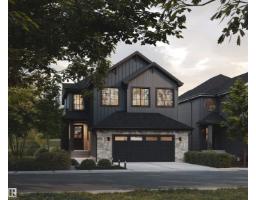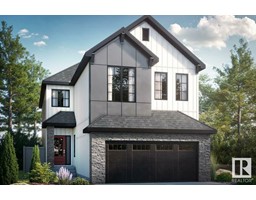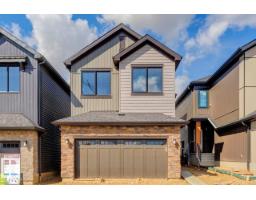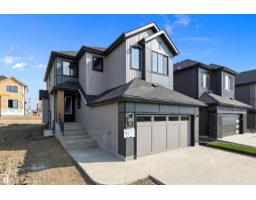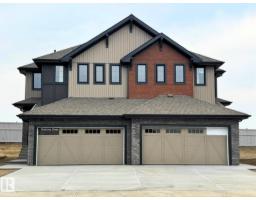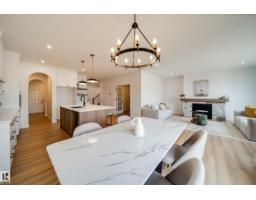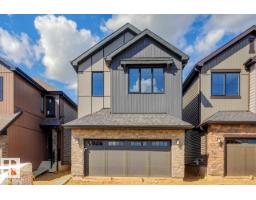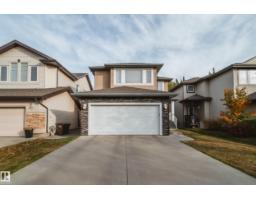73 RIDGEWOOD TC Braeside, St. Albert, Alberta, CA
Address: 73 RIDGEWOOD TC, St. Albert, Alberta
Summary Report Property
- MKT IDE4460810
- Building TypeRow / Townhouse
- Property TypeSingle Family
- StatusBuy
- Added1 weeks ago
- Bedrooms4
- Bathrooms2
- Area1074 sq. ft.
- DirectionNo Data
- Added On04 Oct 2025
Property Overview
Welcome to this beautifully updated 2-storey townhome in sought-after Ridgewood Terrace, St. Albert featuring over $40,000 in upgrades. This property features rough 1600 sq ft of finished living space along with 4 spacious bedrooms & 1.5 fully remodelled bathrooms, making this home perfect for families or investors. The main floor boasts newer vinyl flooring, fresh paint, updated doors & baseboards. Enjoy cooking in the upgraded kitchen featuring white shaker cabinets complimented with quartz countertops, tiled backsplash, & a full set of new stainless steel appliances. The finished walkout basement on to a ravine adds extra living space with direct outdoor access—ideal for entertaining or relaxing. Updates include newer lighting & plumbing fixtures throughout, making this home truly move-in ready. Located in a quiet, well-maintained complex close to schools, parks, & amenities, this townhome offers incredible value in a prime location. Don’t miss your chance to own this stylish and functional property! (id:51532)
Tags
| Property Summary |
|---|
| Building |
|---|
| Land |
|---|
| Level | Rooms | Dimensions |
|---|---|---|
| Basement | Bedroom 4 | Measurements not available |
| Main level | Living room | Measurements not available |
| Dining room | Measurements not available | |
| Kitchen | Measurements not available | |
| Upper Level | Primary Bedroom | Measurements not available |
| Bedroom 2 | Measurements not available | |
| Bedroom 3 | Measurements not available |
| Features | |||||
|---|---|---|---|---|---|
| See remarks | Ravine | Exterior Walls- 2x6" | |||
| No Animal Home | No Smoking Home | Stall | |||
| Dishwasher | Dryer | Microwave Range Hood Combo | |||
| Refrigerator | Stove | Washer | |||
| Walk out | Vinyl Windows | ||||







































