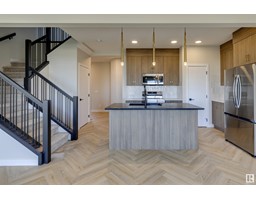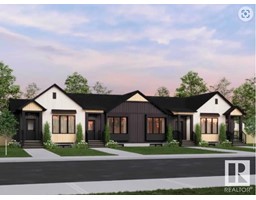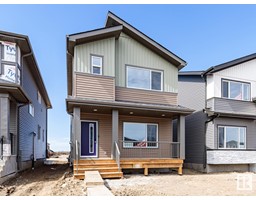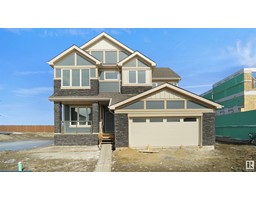77 JOYAL WY Jensen Lakes, St. Albert, Alberta, CA
Address: 77 JOYAL WY, St. Albert, Alberta
Summary Report Property
- MKT IDE4440592
- Building TypeRow / Townhouse
- Property TypeSingle Family
- StatusBuy
- Added21 hours ago
- Bedrooms3
- Bathrooms3
- Area1684 sq. ft.
- DirectionNo Data
- Added On07 Jun 2025
Property Overview
Welcome To Jensen Lakes St. Albert’s first beach community! Gorgeous END UNIT Property features NO Condo Fees, Double Heated Tandem Garage and Backs on to Greenspace! Bright, Spacious and Open. Your main floor features a large chefs kitchen, quartz countertops, under cabinet lighting, large pantry and Stainless Steel Appliances. Off the kitchen is your deck that features a built in Gas BBQ line! Beautiful custom lighting in your dining room brings your meals to life! Spacious family room is perfect for the family gatherings. Upstairs features 2 large bedrooms, 4pc bath, large laundry room with shelving and a builtin office nook. Your spacious primary suite is fitted with a walk thru closet and 3 pce ensuite! Double tandem garage is HEATED and allows access to your patio. A perfect space to relax to after a long day. Additional amenities include A/C, Fully landscaped, fenced and access to beach, schools, and parks. (id:51532)
Tags
| Property Summary |
|---|
| Building |
|---|
| Level | Rooms | Dimensions |
|---|---|---|
| Main level | Living room | Measurements not available |
| Dining room | Measurements not available | |
| Kitchen | Measurements not available | |
| Upper Level | Primary Bedroom | Measurements not available |
| Bedroom 2 | Measurements not available | |
| Bedroom 3 | Measurements not available | |
| Laundry room | Measurements not available |
| Features | |||||
|---|---|---|---|---|---|
| See remarks | Exterior Walls- 2x6" | Attached Garage | |||
| Heated Garage | Dishwasher | Dryer | |||
| Garage door opener remote(s) | Garage door opener | Microwave Range Hood Combo | |||
| Refrigerator | Washer | Window Coverings | |||
| Central air conditioning | Ceiling - 9ft | ||||




































































