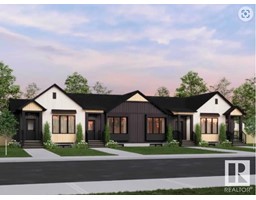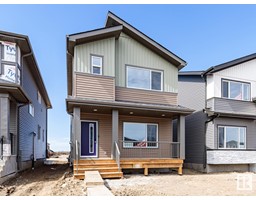#8 30 OAK VISTA DR Oakmont, St. Albert, Alberta, CA
Address: #8 30 OAK VISTA DR, St. Albert, Alberta
Summary Report Property
- MKT IDE4426456
- Building TypeRow / Townhouse
- Property TypeSingle Family
- StatusBuy
- Added7 weeks ago
- Bedrooms3
- Bathrooms4
- Area1579 sq. ft.
- DirectionNo Data
- Added On20 Mar 2025
Property Overview
Enjoy modern living in this beautiful 1579 SqFt home in the highly desirable neighbourhood of Oakmont! Step in & be greeted by a spacious entry way that leads you into the open concept main floor, perfect for entertaining guests. The kitchen is a chef’s dream w/plenty of space, pantry, high end finishings & breakfast bar. Dining area with a sliding glass door leads to your yard space w/a deck – a great space for relaxing! Upstairs, the primary suite offers a spa-like ensuite & walk-in closet, while two more generous bdrms & another full bath are nearby. Upstairs laundry adds convenience! Fully finished basement provides an ideal retreat - whether it's a movie night or simply having some quiet space w/a massive rec room, bathroom & tons of storage. Located just steps from the Red Willow Trail System, river valley & botanical gardens. CONDO FEE INCLUDES WATER/SEWER/GARBAGE & lawn care & snow shovelling are also taken care of for you! Double attached garage, luxurious touches throughout & space for everyone! (id:51532)
Tags
| Property Summary |
|---|
| Building |
|---|
| Level | Rooms | Dimensions |
|---|---|---|
| Basement | Family room | 6.78 m x 7.82 m |
| Main level | Living room | 3.39 m x 3.75 m |
| Dining room | 3.7 m x 3.09 m | |
| Kitchen | 5.14 m x 2.78 m | |
| Upper Level | Primary Bedroom | 5.34 m x 4.67 m |
| Bedroom 2 | 3.48 m x 4.29 m | |
| Bedroom 3 | 3.52 m x 3.39 m |
| Features | |||||
|---|---|---|---|---|---|
| See remarks | No back lane | Attached Garage | |||
| Dishwasher | Dryer | Garage door opener remote(s) | |||
| Garage door opener | Microwave Range Hood Combo | Refrigerator | |||
| Stove | Central Vacuum | Washer | |||
| Window Coverings | |||||




















