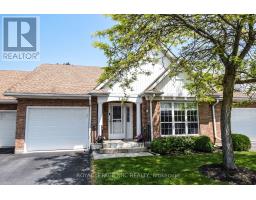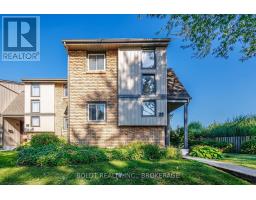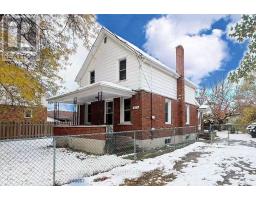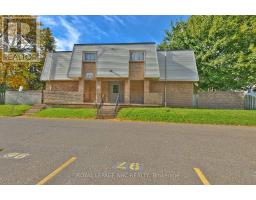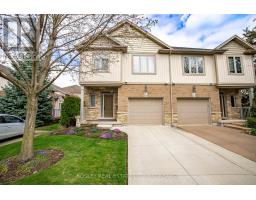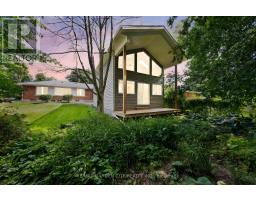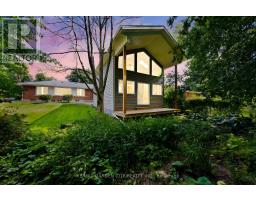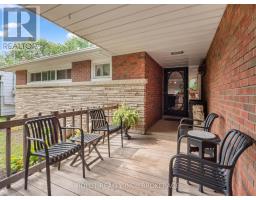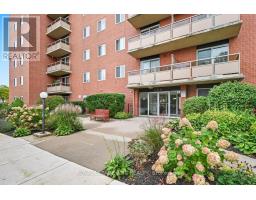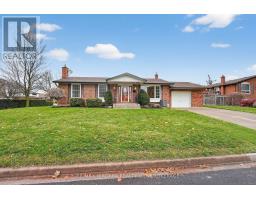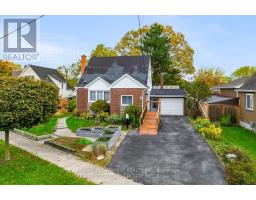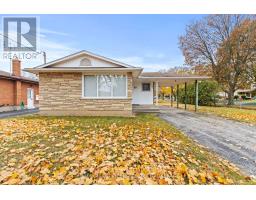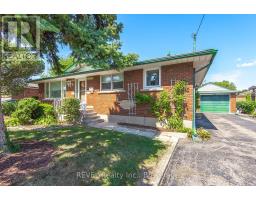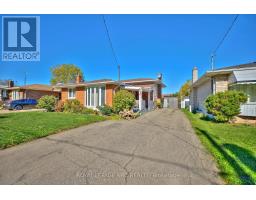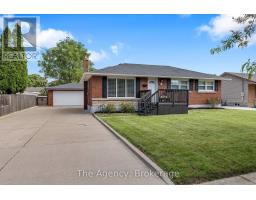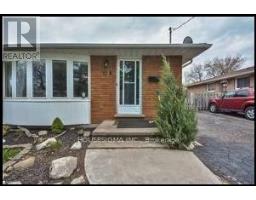217 - 78 ROEHAMPTON AVENUE, St. Catharines (Carlton/Bunting), Ontario, CA
Address: 217 - 78 ROEHAMPTON AVENUE, St. Catharines (Carlton/Bunting), Ontario
Summary Report Property
- MKT IDX12531844
- Building TypeApartment
- Property TypeSingle Family
- StatusBuy
- Added4 weeks ago
- Bedrooms2
- Bathrooms2
- Area900 sq. ft.
- DirectionNo Data
- Added On17 Nov 2025
Property Overview
Why rent when you can own your own place! Spotless and bright second-floor condo offering the perfect balance of comfort and convenience. This well-maintained unit features vinyl blinds throughout, in-suite laundry, and 5 appliances included. Enjoy year-round comfort with your own individually controlled furnace (2019) and central air conditioning (2019) --- all in a move-in-ready space designed for easy living.The spacious Primary bedroom includes a ceiling fan installed in (2013), with electrical professionally added by the owner to accommodate the fixture. A hallway with closets on both sides leads to a 2-piece ensuite washroom, providing both functionality and style. The second bedroom is versatile and can serve as a home office, guest room, or hobby space.The open-concept living and dining area features a cozy wood-burning fireplace. Step from the living room onto a spacious balcony, ideal for morning coffee or evening unwinding. The kitchen is equipped with all appliances replaced in (2013). Located within walking distance to various plazas and amenities, including Walmart, Canadian Tire, Shoppers Drug Mart, FreshCo, Planet Fitness or GoodLife Fitness, The Wine Shop, and a variety of restaurants, this condo offers the perfect combination of convenience and accessibility. (id:51532)
Tags
| Property Summary |
|---|
| Building |
|---|
| Level | Rooms | Dimensions |
|---|---|---|
| Main level | Living room | 7.32 m x 3.38 m |
| Kitchen | 2.45 m x 2.46 m | |
| Primary Bedroom | 3.07 m x 3.98 m | |
| Bathroom | 1.24 m x 1.24 m | |
| Bedroom 2 | 3.36 m x 2.46 m | |
| Bathroom | 2.46 m x 1.54 m |
| Features | |||||
|---|---|---|---|---|---|
| Elevator | Balcony | In suite Laundry | |||
| No Garage | Dishwasher | Dryer | |||
| Stove | Washer | Refrigerator | |||
| Central air conditioning | Visitor Parking | Fireplace(s) | |||





























