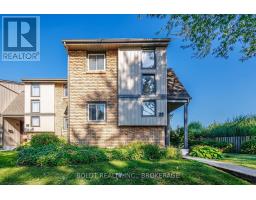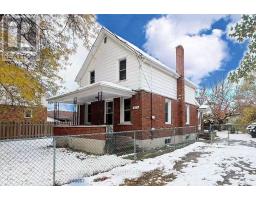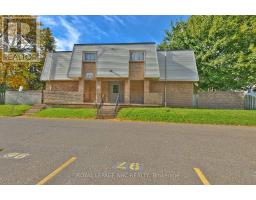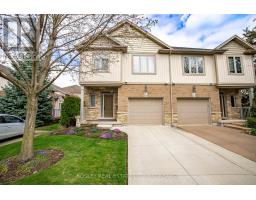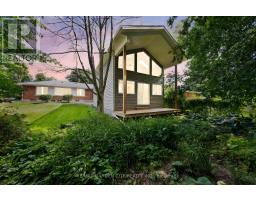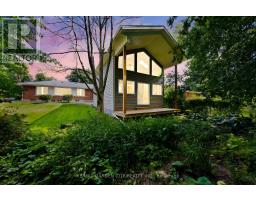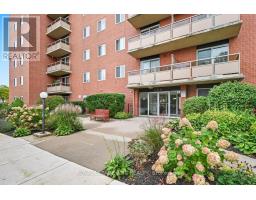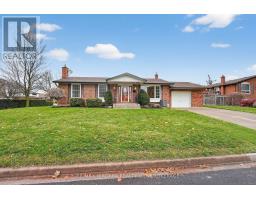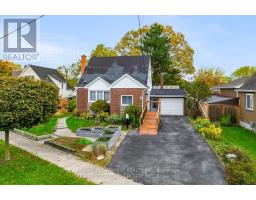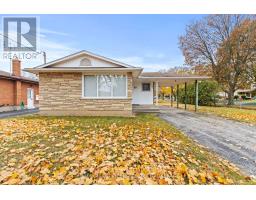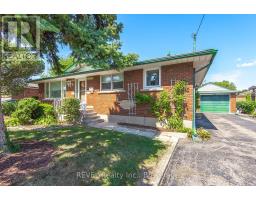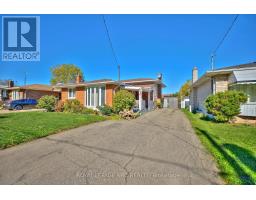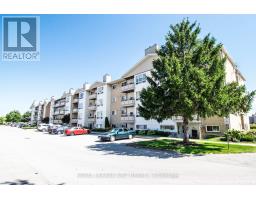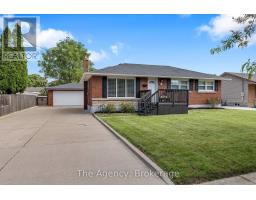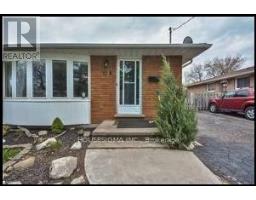38 KENWORTH DRIVE, St. Catharines (Carlton/Bunting), Ontario, CA
Address: 38 KENWORTH DRIVE, St. Catharines (Carlton/Bunting), Ontario
Summary Report Property
- MKT IDX12418244
- Building TypeHouse
- Property TypeSingle Family
- StatusBuy
- Added11 weeks ago
- Bedrooms4
- Bathrooms2
- Area1100 sq. ft.
- DirectionNo Data
- Added On29 Sep 2025
Property Overview
Welcome to 38 Kenworth Drive, St. Catharines a rare, oversized, brick bungalow situated on a quiet, tree-lined street in the highly desirable North end. Offering in-law potential, just under 1,500 sq. ft. above grade and a true 2-car garage, this home has been extensively updated and sits on a stunning, private, ravine lot. The main floor features 3 good-sized bedrooms, one is currently being used a den, but can easily serve as a 3rd bedroom, a beautifully renovated bathroom, a brand-new kitchen with high-end appliances and modern finishes and an open concept formal dining room and living room with direct access to the patio. The bright layout flows with large windows overlooking the backyard and filling the home with natural light. The fully finished lower level provides additional living space including a large rec room, an extra bedroom, and a second, updated bathroom. With its high ceiling height, size, and layout, the basement also offers potential for an in-law suite.Outside, the mature ravine lot provides great privacy, a rare opportunity in this sought-after location. (id:51532)
Tags
| Property Summary |
|---|
| Building |
|---|
| Land |
|---|
| Level | Rooms | Dimensions |
|---|---|---|
| Basement | Utility room | 4.54 m x 2.74 m |
| Other | 4.82 m x 3.17 m | |
| Bathroom | 1.83 m x 3.12 m | |
| Bedroom | 5.33 m x 4.32 m | |
| Recreational, Games room | 7.14 m x 6.1 m | |
| Laundry room | 4.55 m x 3.33 m | |
| Main level | Living room | 5.77 m x 3.83 m |
| Dining room | 3.35 m x 4.06 m | |
| Bedroom 3 | 3.81 m x 2.13 m | |
| Bedroom | 4.45 m x 3.51 m | |
| Bedroom | 4.52 m x 3.58 m | |
| Bathroom | 3.58 m x 2.03 m | |
| Kitchen | 4.72 m x 3.07 m |
| Features | |||||
|---|---|---|---|---|---|
| Attached Garage | Garage | Water meter | |||
| Dishwasher | Dryer | Stove | |||
| Washer | Refrigerator | Separate entrance | |||
| Central air conditioning | |||||










































