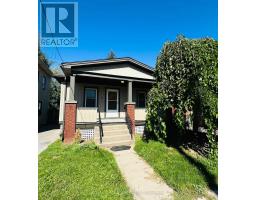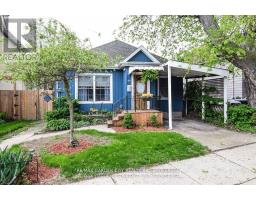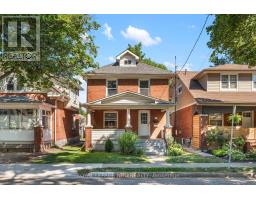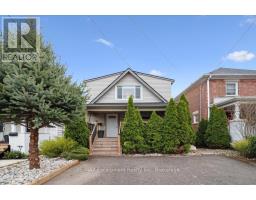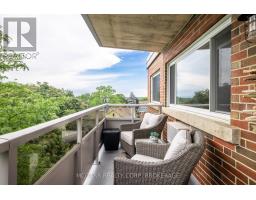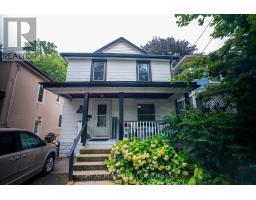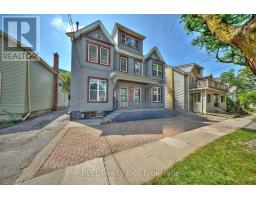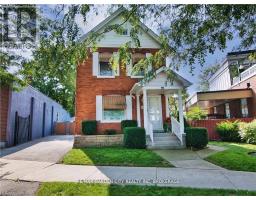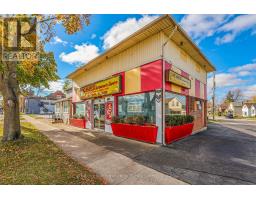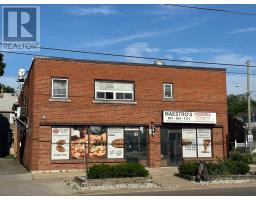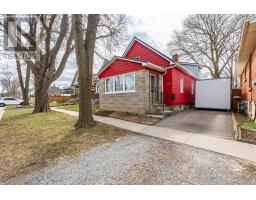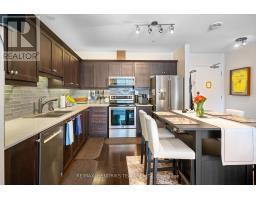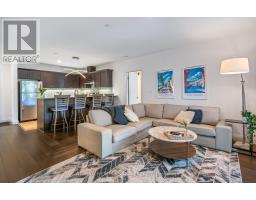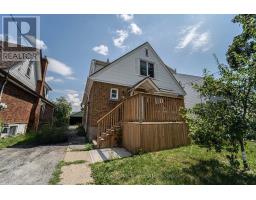61 YORK STREET, St. Catharines (Downtown), Ontario, CA
Address: 61 YORK STREET, St. Catharines (Downtown), Ontario
3 Beds2 Baths700 sqftStatus: Buy Views : 353
Price
$529,000
Summary Report Property
- MKT IDX12552378
- Building TypeHouse
- Property TypeSingle Family
- StatusBuy
- Added2 days ago
- Bedrooms3
- Bathrooms2
- Area700 sq. ft.
- DirectionNo Data
- Added On18 Nov 2025
Property Overview
Extensively renovated semi-detached home, ingeniously converted into two high-efficiency, separate dwelling units. Designed for the owner-occupier who wants to live in comfort while generating rental income, the entire property has undergone a significant structural and energy retrofit. Electrical service is upgraded to 200 amp with both units separately wired (ESA permit) on dedicated 100 amp breaker panel (ESA permit). Two layers of 5/8 drywall plus safe-and-sound creating a robust fire and sound separation between the two units. Detailed breakdown of renovations and drawings available upon request. (id:51532)
Tags
| Property Summary |
|---|
Property Type
Single Family
Building Type
House
Storeys
2
Square Footage
700 - 1100 sqft
Community Name
451 - Downtown
Title
Freehold
Land Size
27.5 x 74.9 FT
Parking Type
No Garage
| Building |
|---|
Bedrooms
Above Grade
3
Bathrooms
Total
3
Interior Features
Appliances Included
Water meter
Basement Type
Full (Unfinished)
Building Features
Features
Carpet Free
Foundation Type
Block
Style
Semi-detached
Square Footage
700 - 1100 sqft
Rental Equipment
Water Heater - Gas, Water Heater
Structures
Porch
Heating & Cooling
Cooling
Central air conditioning
Heating Type
Heat Pump, Forced air
Utilities
Utility Type
Cable(Installed),Electricity(Installed),Sewer(Installed)
Utility Sewer
Sanitary sewer
Water
Municipal water
Exterior Features
Exterior Finish
Stone
Parking
Parking Type
No Garage
Total Parking Spaces
2
| Land |
|---|
Other Property Information
Zoning Description
R3
| Level | Rooms | Dimensions |
|---|---|---|
| Second level | Primary Bedroom | 3.55 m x 3.25 m |
| Bedroom 2 | 4.03 m x 2.72 m | |
| Kitchen | 2.83 m x 2.31 m | |
| Bathroom | 2.38 m x 2.07 m | |
| Basement | Laundry room | 1.66 m x 1.21 m |
| Bedroom | 7.28 m x 5.53 m | |
| Main level | Foyer | 3.67 m x 1.23 m |
| Living room | 4.27 m x 3.3 m | |
| Bathroom | 2.4 m x 1.5 m | |
| Kitchen | 3.92 m x 2.71 m |
| Features | |||||
|---|---|---|---|---|---|
| Carpet Free | No Garage | Water meter | |||
| Central air conditioning | |||||





















