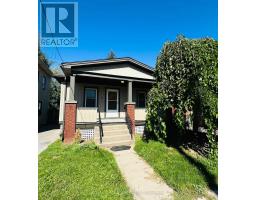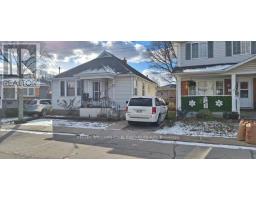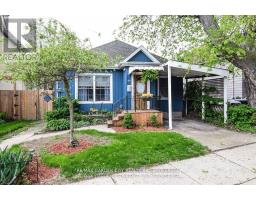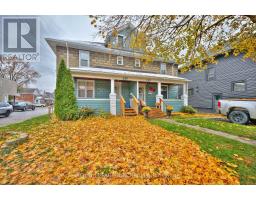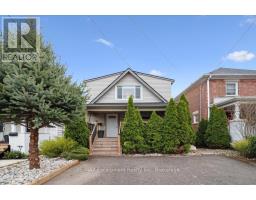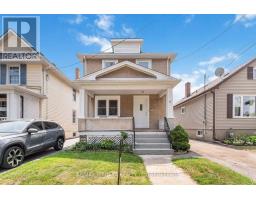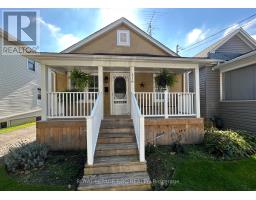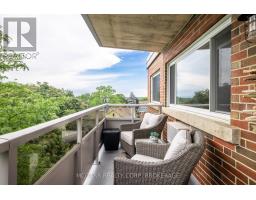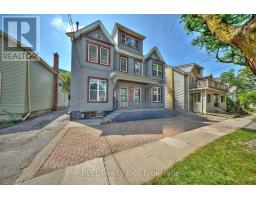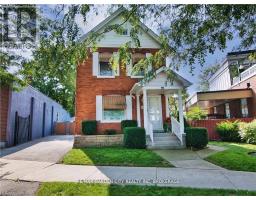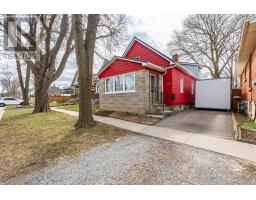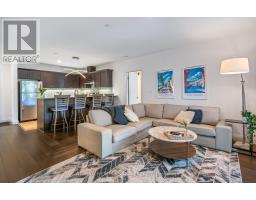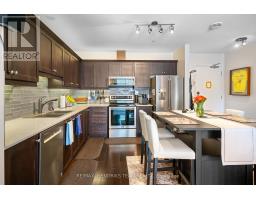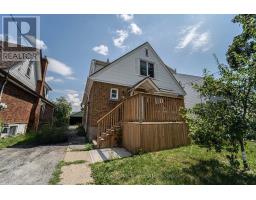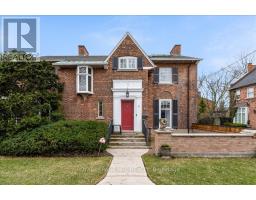88 CHAPLIN AVENUE, St. Catharines (Downtown), Ontario, CA
Address: 88 CHAPLIN AVENUE, St. Catharines (Downtown), Ontario
Summary Report Property
- MKT IDX12562656
- Building TypeHouse
- Property TypeSingle Family
- StatusBuy
- Added14 weeks ago
- Bedrooms4
- Bathrooms2
- Area1100 sq. ft.
- DirectionNo Data
- Added On20 Nov 2025
Property Overview
Thoughtfully laid out for a growing family, this inviting 4-bedroom, 2-bath home blends space, comfort, and everyday convenience. Tucked away on a quiet street, it's the kind of place you'll be proud to call home for years to come. The bright eat-in kitchen is ideal for quick breakfasts and easy weeknight meals, while the separate formal dining room sets the stage for holiday dinners and special celebrations. Upstairs, all four bedrooms are located together-perfect for keeping the family close and connected. The fully finished basement expands your living space with a generous rec room for movie nights, playtime, or teen hangouts, along with a 3-piece bath and a functional laundry area. Outside, a sunny deck overlooks the fully fenced backyard, offering a safe, private spot for kids and pets to enjoy. With a newer furnace (2021), parking for two vehicles, and a fantastic location just minutes from downtown, excellent schools, parks, shops, and entertainment, this home truly has something for everyone. (id:51532)
Tags
| Property Summary |
|---|
| Building |
|---|
| Land |
|---|
| Level | Rooms | Dimensions |
|---|---|---|
| Second level | Primary Bedroom | 3.2004 m x 3.2309 m |
| Bedroom 2 | 2.6822 m x 2.6822 m | |
| Bedroom 3 | 2.68 m x 2.69 m | |
| Bedroom 4 | 3.2918 m x 2.987 m | |
| Basement | Other | 5.1816 m x 2.3774 m |
| Recreational, Games room | 5.7912 m x 2.8499 m | |
| Main level | Kitchen | 4.4196 m x 28956 m |
| Dining room | 3.49 m x 3.3 m | |
| Living room | 3.49 m x 5.0292 m | |
| Foyer | 2.6822 m x 2.8956 m |
| Features | |||||
|---|---|---|---|---|---|
| Wooded area | No Garage | Water Heater | |||
| Dishwasher | Dryer | Microwave | |||
| Stove | Window Coverings | Refrigerator | |||
| Central air conditioning | |||||
















































