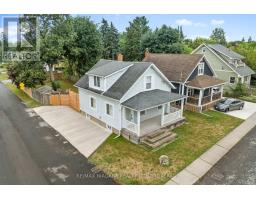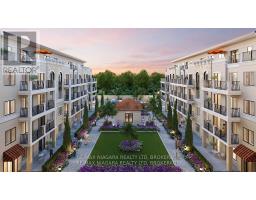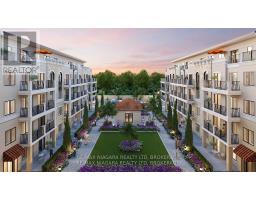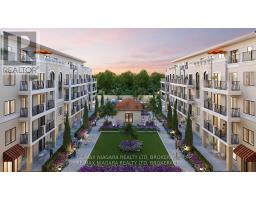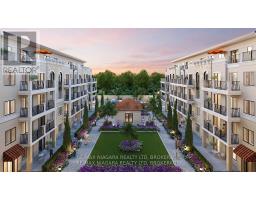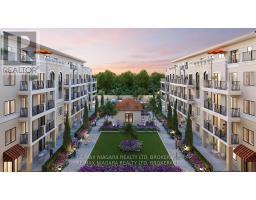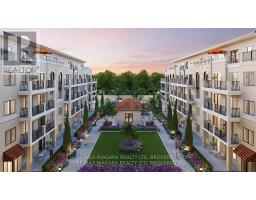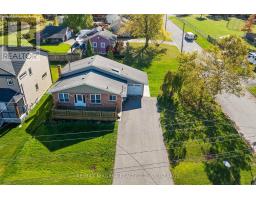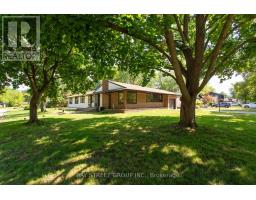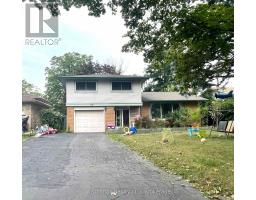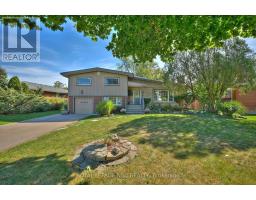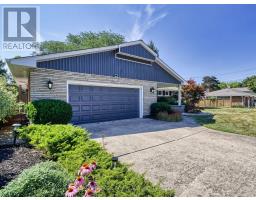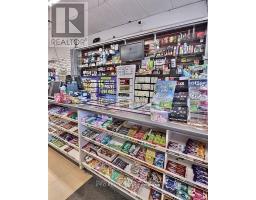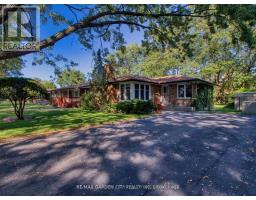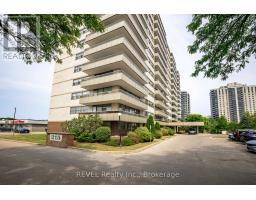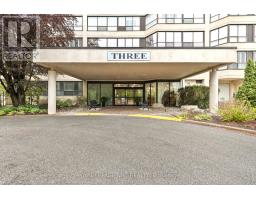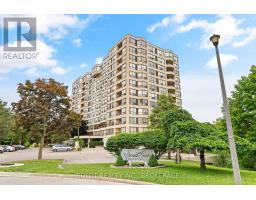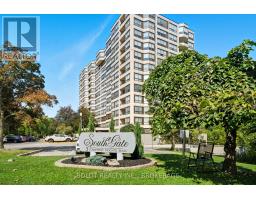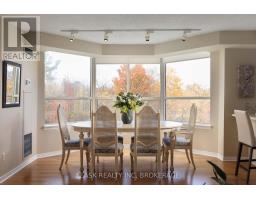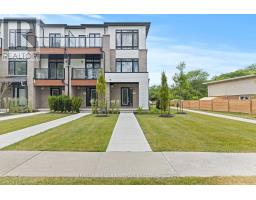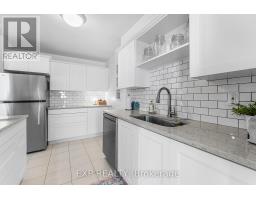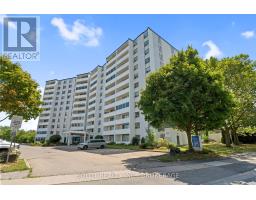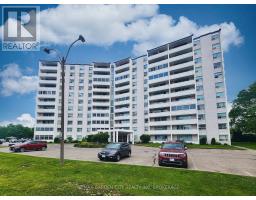103 RIVERVIEW BOULEVARD, St. Catharines (Glendale/Glenridge), Ontario, CA
Address: 103 RIVERVIEW BOULEVARD, St. Catharines (Glendale/Glenridge), Ontario
Summary Report Property
- MKT IDX12560772
- Building TypeHouse
- Property TypeSingle Family
- StatusBuy
- Added2 days ago
- Bedrooms4
- Bathrooms2
- Area1500 sq. ft.
- DirectionNo Data
- Added On20 Nov 2025
Property Overview
**OPEN HOUSE SAT NOV 22 from 1-3PM** Calling all contractors, investors and single/multi family buyers! Get ready for this spacious and beautiful 3+1 (originally 4+1) bedroom bungalow with a in one of St. Catharines most desirable neighbourhoods, hitting the market for the first time ever. Sitting on a massive 0.70 acre, 110 x 270 sq ft lot, this property has all the privacy you're looking for. Built in 1960, with it's original mid- century modern design and offering over 1500 sq ft of above-ground living space, this home features a bright, open layout with large windows that create a warm and inviting atmosphere throughout. Ready for any vision you can dream up. The main floor includes a generous living and dining area, ideal for everyday living and hosting. The kitchen offers excellent workspace, ample storage, and direct sightlines to the main living areas. The well-designed layout continues with three comfortable bedrooms on the main level. The large primary bedroom complete with a 5-piece ensuite bathroom which serves as the primary bathroom on the main floor. The finished lower level adds exceptional flexibility, with a fourth bedroom, a spacious family/rec room, second bathroom, storage area and additional space suitable for a home office, fitness space, or hobby room. This level enhances both comfort and functionality for a wide range of lifestyles. Outside, the property features mature landscaping and a peaceful yard ideal for outdoor enjoyment. The lot offers 8 parking spots in the driveway and strong curb appeal in a setting known for quiet streets and well-established homes. Located close to parks, schools, shopping and many convenient amenities, this bungalow provides a rare opportunity to secure a versatile and sought-after home in a highly regarded community. (id:51532)
Tags
| Property Summary |
|---|
| Building |
|---|
| Land |
|---|
| Level | Rooms | Dimensions |
|---|---|---|
| Basement | Laundry room | 3.06 m x 3.49 m |
| Bedroom 3 | 6.16 m x 3.58 m | |
| Bedroom 4 | 3.8 m x 3.59 m | |
| Bathroom | 2.66 m x 2.47 m | |
| Recreational, Games room | 7.89 m x 9.37 m | |
| Utility room | 2.47 m x 3.21 m | |
| Main level | Living room | 4.68 m x 3.37 m |
| Dining room | 4.68 m x 3.67 m | |
| Kitchen | 3.19 m x 4.43 m | |
| Foyer | 1.92 m x 1.96 m | |
| Primary Bedroom | 4.21 m x 3.49 m | |
| Bedroom | 4.45 m x 7.18 m | |
| Bedroom 2 | 3.52 m x 2.59 m | |
| Bathroom | 2.17 m x 3.49 m |
| Features | |||||
|---|---|---|---|---|---|
| Wooded area | Irregular lot size | Detached Garage | |||
| Garage | Walk out | Central air conditioning | |||




































