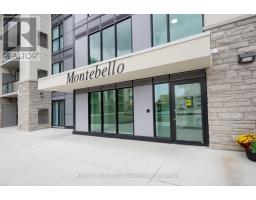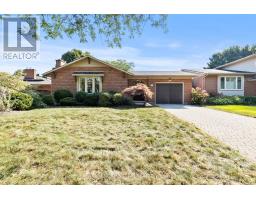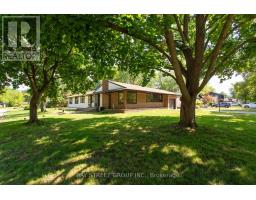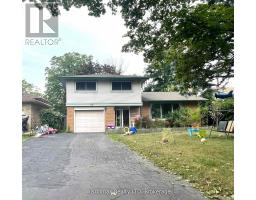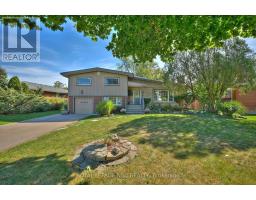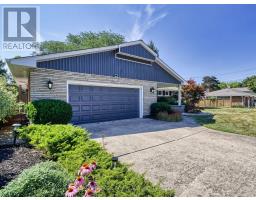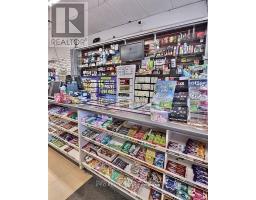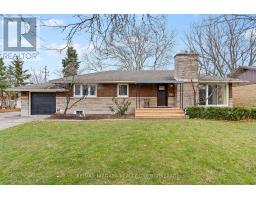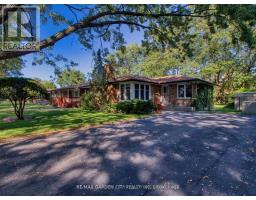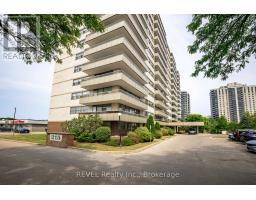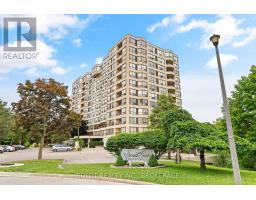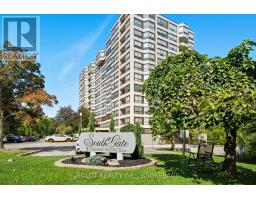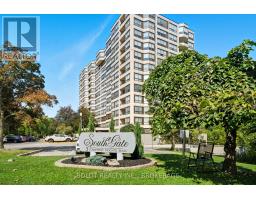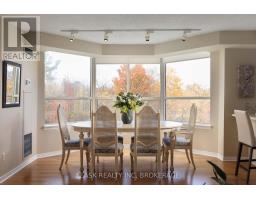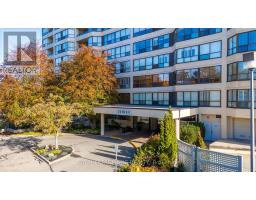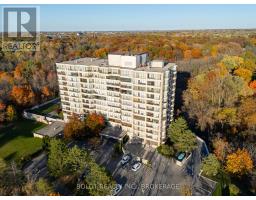48 SIDNEY ROSE COMMON, St. Catharines (Glendale/Glenridge), Ontario, CA
Address: 48 SIDNEY ROSE COMMON, St. Catharines (Glendale/Glenridge), Ontario
Summary Report Property
- MKT IDX12455340
- Building TypeRow / Townhouse
- Property TypeSingle Family
- StatusBuy
- Added18 weeks ago
- Bedrooms2
- Bathrooms3
- Area1400 sq. ft.
- DirectionNo Data
- Added On15 Oct 2025
Property Overview
Welcome to this stylish 3-storey end-unit condo townhome located in the highly desirable south end of St. Catharines, just steps from Woodgale Park and minutes to Brock University, The Pen Centre, highway access, and all major amenities. The main floor features a spacious recreation room with direct access to the single-car garage, offering flexible space for a home office, gym, or lounge. On the second level, enjoy an open-concept kitchen and living room, a convenient powder room, and a covered balcony perfect for relaxing or entertaining. The third floor offers a full 4-piece bathroom, in-suite laundry, a well-sized bedroom, and a bright primary suite complete with a 5-piece ensuite and a private balcony. Combining comfort, function, and location, this home is ideal for first-time buyers, investors, or anyone looking to enjoy low-maintenance living in a vibrant community. (id:51532)
Tags
| Property Summary |
|---|
| Building |
|---|
| Level | Rooms | Dimensions |
|---|---|---|
| Second level | Kitchen | 3.683 m x 2.591 m |
| Great room | 4.775 m x 4.674 m | |
| Third level | Primary Bedroom | 4.115 m x 2.794 m |
| Bedroom | 2.743 m x 2.438 m | |
| Main level | Recreational, Games room | 3.505 m x 2.667 m |
| Features | |||||
|---|---|---|---|---|---|
| Balcony | In suite Laundry | Attached Garage | |||
| Garage | Water Heater | Central air conditioning | |||
| Ventilation system | |||||













































