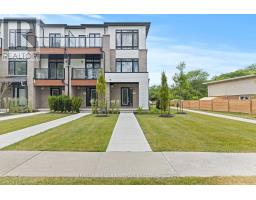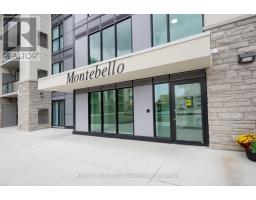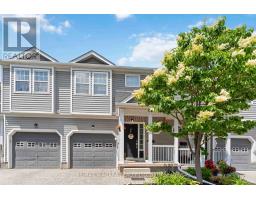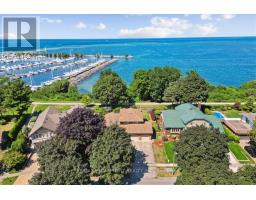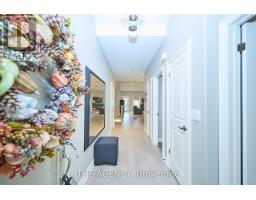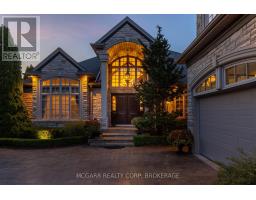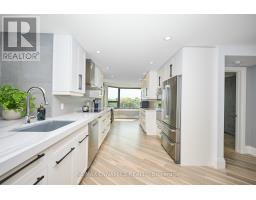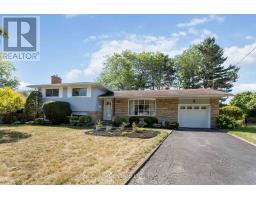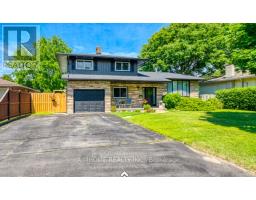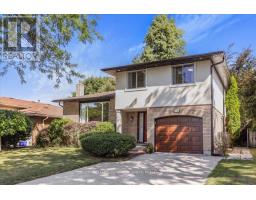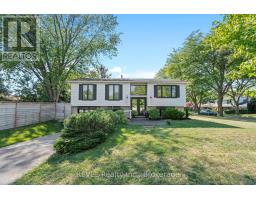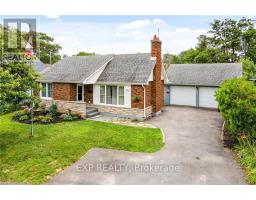704 VINE STREET, St. Catharines (Lakeshore), Ontario, CA
Address: 704 VINE STREET, St. Catharines (Lakeshore), Ontario
Summary Report Property
- MKT IDX12576264
- Building TypeHouse
- Property TypeSingle Family
- StatusBuy
- Added10 weeks ago
- Bedrooms2
- Bathrooms2
- Area1100 sq. ft.
- DirectionNo Data
- Added On07 Dec 2025
Property Overview
Lovingly cared for by one owner for almost 50 years and being offered to a new owner for the first time. Don't miss this opportunity to call this brick backsplit, with attached single car garage, steps from Lake Ontario your next home! Step in from the large private entrance into an open concept living room and dining room, step through to the bright, white kitchen with granite countertops and stainless steel appliances. Step outside through the sliding door to your private backyard oasis with a deck perfect for evening dinner. The landscaped garden and modest grass section making maintenance a breeze. Upstairs you'll find 2 bedrooms, one with ensuite privilege to the large main bathroom, the secondary bedroom boasts 2 large walk-in closets, one previously used as an office. On the first lower level you'll find a cozy family room with large windows as well as a separate entrance and full bathroom. The laundry was also moved to this level for ease but could easily be relocated to the lowest level. Make your way down there and you'll find a large finished room, a room for laundry or extra storage as well as an unfinished workshop and furnace room combo. The home also features tons of storage. Perfect for a downsizing couple that still wants a larger family home or someone looking to add an in-law suite or secondary unit, the choice is yours! Conveniently located near the lakefront path, shopping, schools, churches and everything else the quiet north end has to offer! (id:51532)
Tags
| Property Summary |
|---|
| Building |
|---|
| Land |
|---|
| Level | Rooms | Dimensions |
|---|---|---|
| Second level | Primary Bedroom | 4.11 m x 3.68 m |
| Bedroom | 3.15 m x 2.95 m | |
| Basement | Laundry room | 3.25 m x 2.18 m |
| Other | 6.78 m x 3.25 m | |
| Utility room | 6.71 m x 3.58 m | |
| Lower level | Family room | 6.93 m x 4.67 m |
| Laundry room | 2.67 m x 1.17 m | |
| Main level | Living room | 5.31 m x 3.53 m |
| Dining room | 4.17 m x 3.78 m | |
| Kitchen | 3.71 m x 2.95 m | |
| Eating area | 3.71 m x 1.96 m |
| Features | |||||
|---|---|---|---|---|---|
| Attached Garage | Garage | Garage door opener remote(s) | |||
| Range | Dishwasher | Dryer | |||
| Microwave | Stove | Washer | |||
| Refrigerator | Separate entrance | Central air conditioning | |||
| Fireplace(s) | |||||



















































