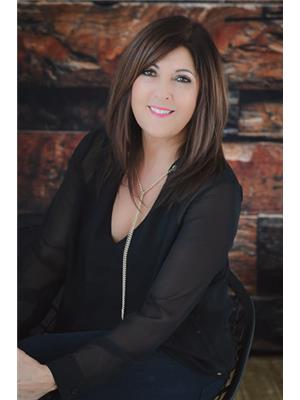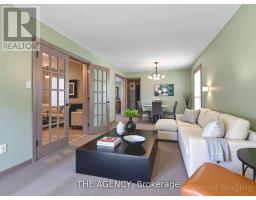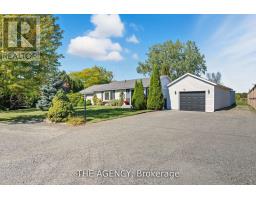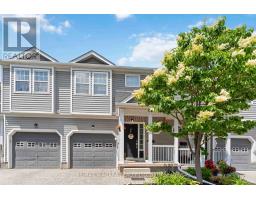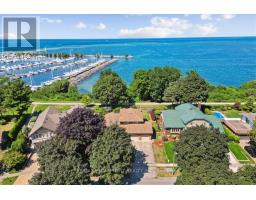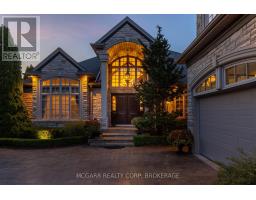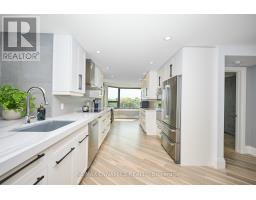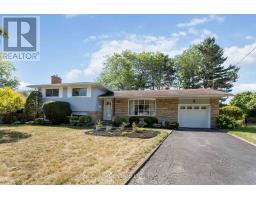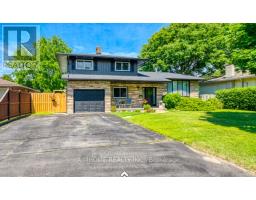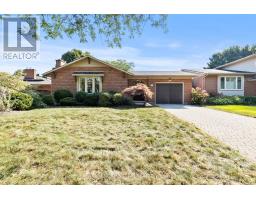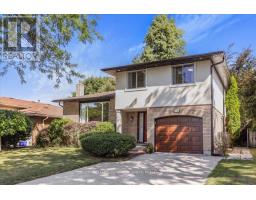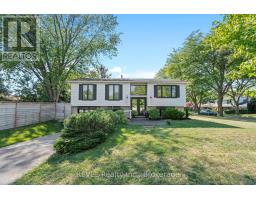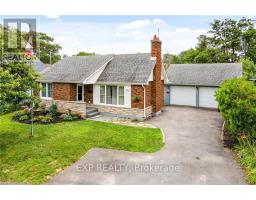16 - 13 JACOB COMMON, St. Catharines (Lakeshore), Ontario, CA
Address: 16 - 13 JACOB COMMON, St. Catharines (Lakeshore), Ontario
Summary Report Property
- MKT IDX12525484
- Building TypeOther
- Property TypeSingle Family
- StatusBuy
- Added11 weeks ago
- Bedrooms2
- Bathrooms2
- Area1200 sq. ft.
- DirectionNo Data
- Added On08 Nov 2025
Property Overview
Step into elegance and easy living at 13 Jacob Common, a stunning 2-bedroom, 2-bath bungalow townhome tucked within the prestigious Heritage Oak Estates community. Custom-built by Grey Forest Homes in 2016, this move-in-ready home features a spacious open-concept layout enhanced by a bright kitchen with custom cabinetry, quartz countertops, and a central island. Adjacent to the kitchen is a large, inviting family room highlighted by vaulted ceilings, an electric fireplace, and patio doors leading to a private backyard - the perfect spot to relax. The primary suite offers a tray ceiling, a large walk-in closet, and a luxurious 3-piece ensuite with a walk-in shower, while the second bedroom provides comfort and flexibility for guests or a home office. The unfinished basement awaits your personal touch to create additional living space. Monthly condo fees of $315 includes water, snow removal, and lawn maintenance, allowing for a truly carefree lifestyle. Situated in a highly sought-after neighborhood and showcasing quality craftsmanship throughout, this exceptional property is ready to welcome its next proud owner - book your private viewing today, because gems like this don't stay on the market for long! (id:51532)
Tags
| Property Summary |
|---|
| Building |
|---|
| Land |
|---|
| Level | Rooms | Dimensions |
|---|---|---|
| Main level | Living room | 17.06 m x 12.11 m |
| Dining room | 15.09 m x 8.04 m | |
| Kitchen | 15.09 m x 9.97 m | |
| Primary Bedroom | 14.01 m x 12.09 m | |
| Bedroom 2 | 10.11 m x 12.01 m | |
| Laundry room | 5.1 m x 5.09 m |
| Features | |||||
|---|---|---|---|---|---|
| Attached Garage | Garage | Dishwasher | |||
| Dryer | Stove | Washer | |||
| Refrigerator | Central air conditioning | Fireplace(s) | |||
































