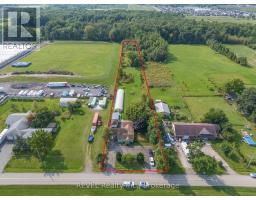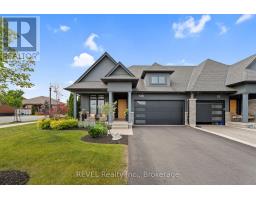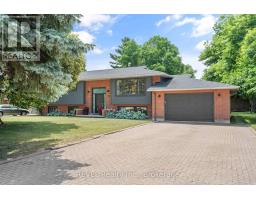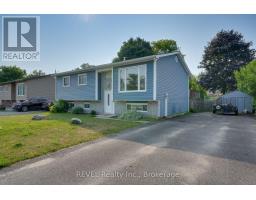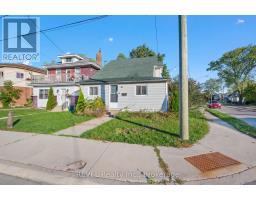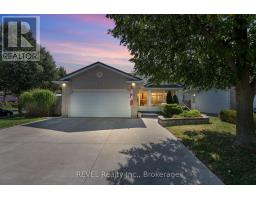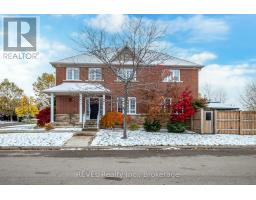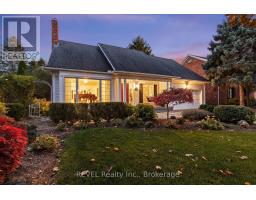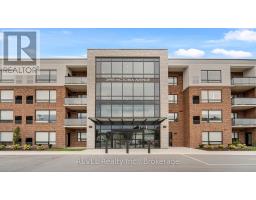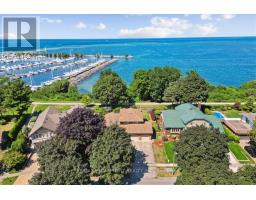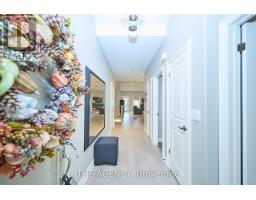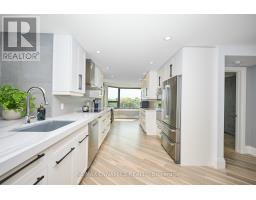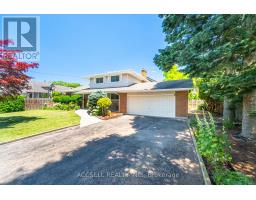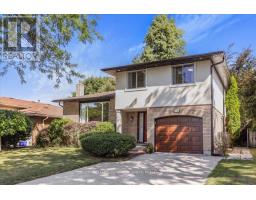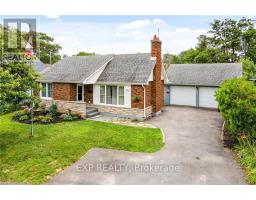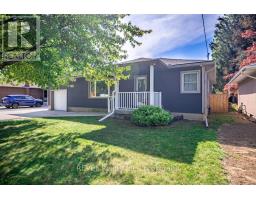1 SAMUEL COURT, St. Catharines (Lakeshore), Ontario, CA
Address: 1 SAMUEL COURT, St. Catharines (Lakeshore), Ontario
Summary Report Property
- MKT IDX12406196
- Building TypeHouse
- Property TypeSingle Family
- StatusBuy
- Added8 weeks ago
- Bedrooms4
- Bathrooms2
- Area700 sq. ft.
- DirectionNo Data
- Added On22 Sep 2025
Property Overview
Steps from the beach, trails, and parks, this beautifully updated 3+1 bedroom, 1.5 bathroom raised bungalow sits on a quiet private court in one of Niagaras most desirable lakeside neighbourhoods. The spacious corner lot offers a generous garden and an attached garage with plenty of parking. Inside, the bright open-concept layout features new flooring, fresh paint, and Canadian Choice windows, with a stunning renovated kitchen showcasing stainless steel appliances, soft-close cabinetry, and modern finishes. The main floor also includes a sunlit living room and formal dining space, while the finished basement provides a large rec room, two-piece bath, and a versatile extra bedroom or office.With major updates including a new furnace, heat pump, tankless water heater, garage door, cedar fence, and fully renovated bathrooms, this move-in-ready home combines comfort, style, and efficiency. Walking distance to the lake and a short drive to world-class wineries, its the perfect place to enjoy the relaxed lifestyle of Niagara's waterfront community. (id:51532)
Tags
| Property Summary |
|---|
| Building |
|---|
| Land |
|---|
| Level | Rooms | Dimensions |
|---|---|---|
| Lower level | Office | 2.78 m x 3.39 m |
| Family room | 3.84 m x 6.81 m | |
| Bathroom | 0.42 m x 1.11 m | |
| Main level | Living room | 5.83 m x 4.71 m |
| Kitchen | 6.45 m x 2.69 m | |
| Bathroom | 1.49 m x 3.33 m | |
| Primary Bedroom | 4.26 m x 3.33 m | |
| Bedroom 2 | 2.63 m x 3.98 m | |
| Bedroom 3 | 2.64 m x 2.9 m |
| Features | |||||
|---|---|---|---|---|---|
| Cul-de-sac | Attached Garage | Garage | |||
| Garage door opener remote(s) | Water Heater - Tankless | Dishwasher | |||
| Dryer | Garage door opener | Microwave | |||
| Stove | Washer | Refrigerator | |||
| Walk out | Central air conditioning | Fireplace(s) | |||





































