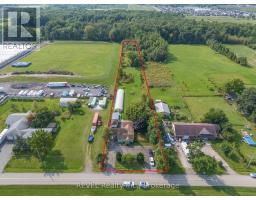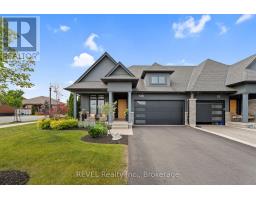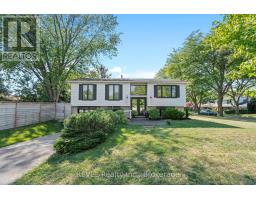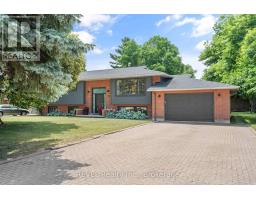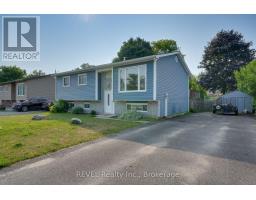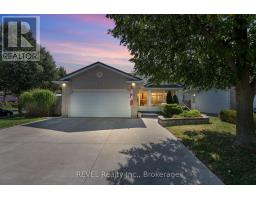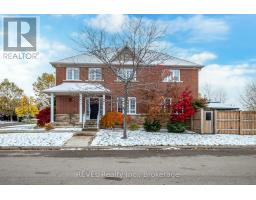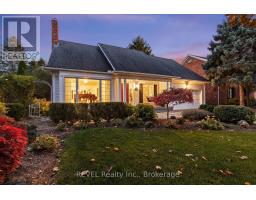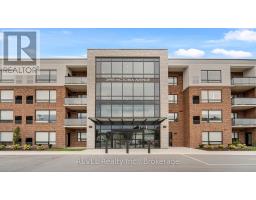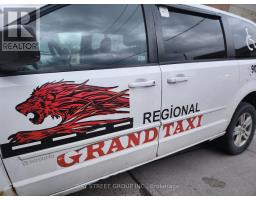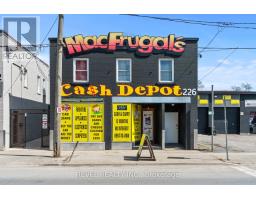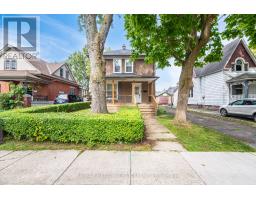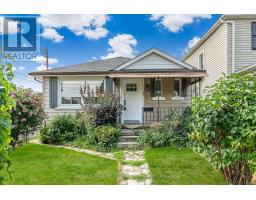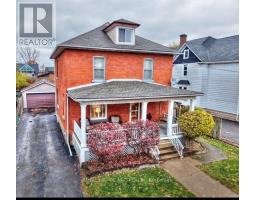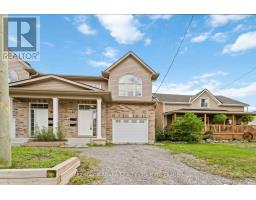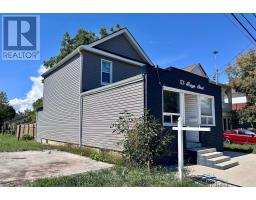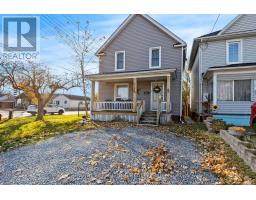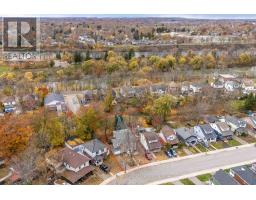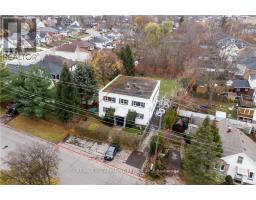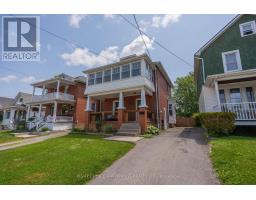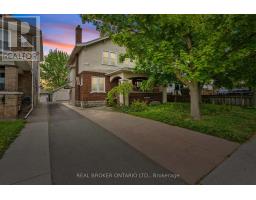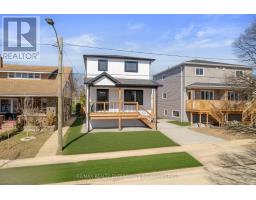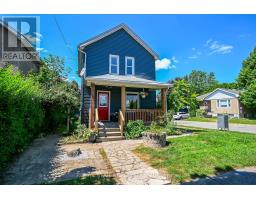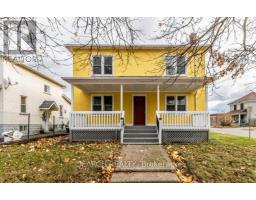140 DOROTHY STREET, Welland (Welland Downtown), Ontario, CA
Address: 140 DOROTHY STREET, Welland (Welland Downtown), Ontario
Summary Report Property
- MKT IDX12453139
- Building TypeHouse
- Property TypeSingle Family
- StatusBuy
- Added6 weeks ago
- Bedrooms2
- Bathrooms1
- Area700 sq. ft.
- DirectionNo Data
- Added On09 Oct 2025
Property Overview
Welcome to this charming home ideally located just a short walk to downtown, public transit, the Welland Canal, and scenic Merritt Island. This property offers two spacious bedrooms and a large, inviting kitchen with direct access to a massive fully fenced backyard, perfect for entertaining family and friends. Enjoy outdoor living with a new deck, two-car parking pad, and a 12x12 high-grade soccer turf with rubber crumb for recreational fun. The corner lot provides added privacy, with friendly, long-term neighbours on both sides. Upstairs, the loft space presents an excellent renovation opportunity easily converted into additional bedrooms, an office, or a playroom or add another bathroom. Three exterior security cameras included. Home will be professional steam cleaned by the current owner prior to closing, ensuring the home is move-in ready. Don't miss the opportunity to call 140 Dorothy Street home! (id:51532)
Tags
| Property Summary |
|---|
| Building |
|---|
| Land |
|---|
| Level | Rooms | Dimensions |
|---|---|---|
| Second level | Primary Bedroom | 6.93 m x 2.69 m |
| Main level | Kitchen | 4.31 m x 2.74 m |
| Living room | 5.23 m x 3.3 m | |
| Bedroom | 4.64 m x 2.43 m | |
| Other | 14.11 m x 5 m | |
| Laundry room | 8.04 m x 5.11 m | |
| Mud room | 11.06 m x 4 m | |
| Bathroom | Measurements not available |
| Features | |||||
|---|---|---|---|---|---|
| Irregular lot size | Carpet Free | No Garage | |||
| Dishwasher | Microwave | Stove | |||
| Refrigerator | Separate entrance | Central air conditioning | |||

































