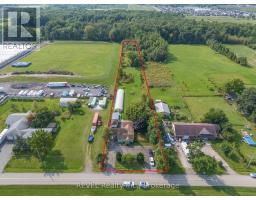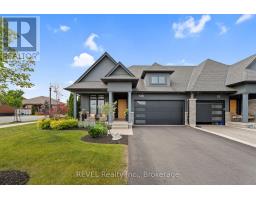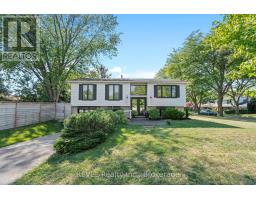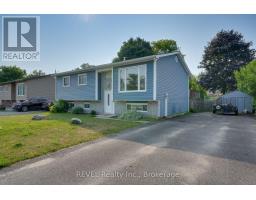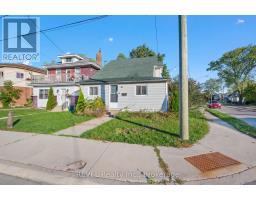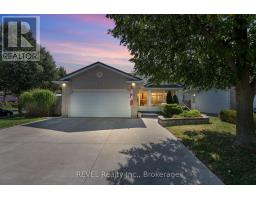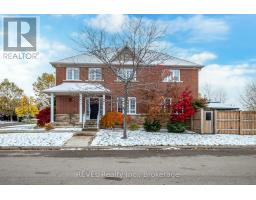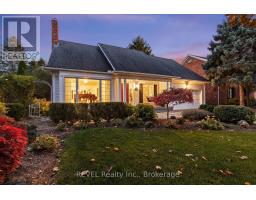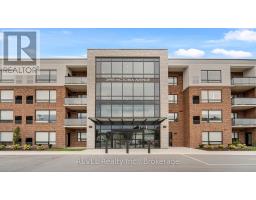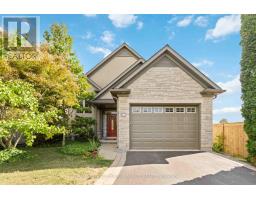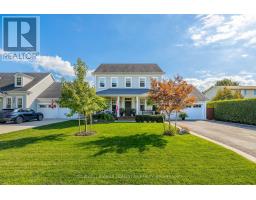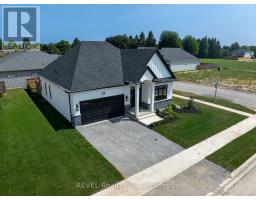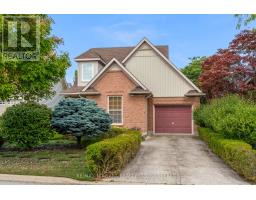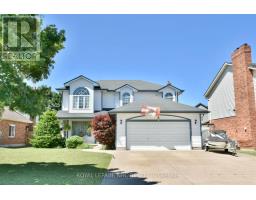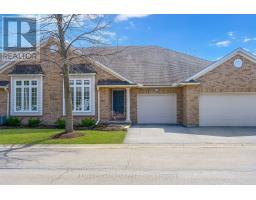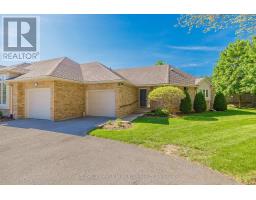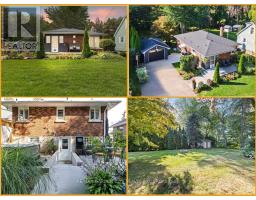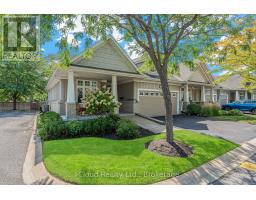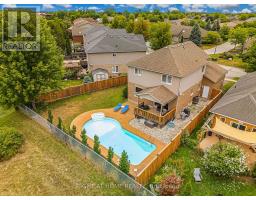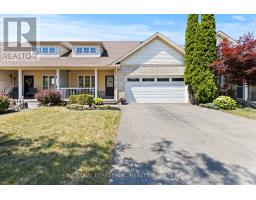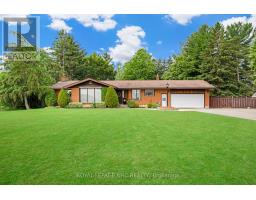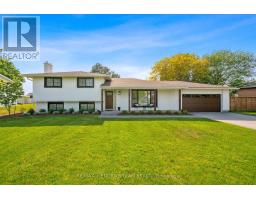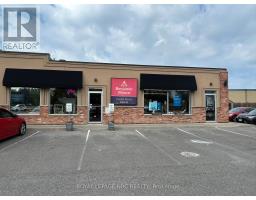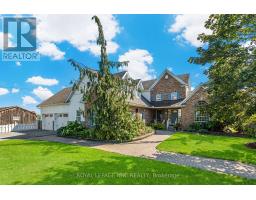733 LINE 1 ROAD, Niagara-on-the-Lake (Virgil), Ontario, CA
Address: 733 LINE 1 ROAD, Niagara-on-the-Lake (Virgil), Ontario
Summary Report Property
- MKT IDX12405968
- Building TypeHouse
- Property TypeSingle Family
- StatusBuy
- Added8 weeks ago
- Bedrooms4
- Bathrooms2
- Area1100 sq. ft.
- DirectionNo Data
- Added On22 Sep 2025
Property Overview
Completely move-in ready and ideally situated in the heart of sought-after Niagara-on-the-Lake, 733 Line 1 Road offers a thoughtfully designed layout that suits both growing families and busy professionals. Recent upgrades include a new roof, windows, and front door, along with a stunning kitchen featuring custom cabinetry and stainless-steel appliances. Sun-filled living spaces are enhanced by oversized windows, while warm hickory floors lead to generously sized bedrooms and a fully renovated bathroom.The lower level provides an expansive finished area with a large cold cellar, under-stair storage, and the convenience of a separate entrance perfect for added functionality or future possibilities. Outside, a cedar deck overlooks a half-acre property lined with mature ginkgo, walnut, apple, and cherry trees. A double garage, garden shed, planting room, and mudroom with separate entrance further enhance the homes flexibility, offering potential for an in-law suite or home office.With its blend of modern updates, versatile living spaces, and a prime NOTL address just minutes from shops, wineries, and the lake, 733 Line 1 Road is ready to welcome you home. (id:51532)
Tags
| Property Summary |
|---|
| Building |
|---|
| Land |
|---|
| Level | Rooms | Dimensions |
|---|---|---|
| Lower level | Bedroom | 2.74 m x 4.57 m |
| Recreational, Games room | 5.49 m x 7.32 m | |
| Cold room | 5.49 m x 5.49 m | |
| Main level | Living room | 4.17 m x 5.18 m |
| Dining room | 3.35 m x 3.96 m | |
| Kitchen | 3.51 m x 5.18 m | |
| Primary Bedroom | 3.66 m x 3.96 m | |
| Bedroom 2 | 2.9 m x 2.9 m | |
| Bedroom 3 | 3.05 m x 3.35 m |
| Features | |||||
|---|---|---|---|---|---|
| Attached Garage | Garage | Water Heater | |||
| Central air conditioning | Fireplace(s) | ||||



















































