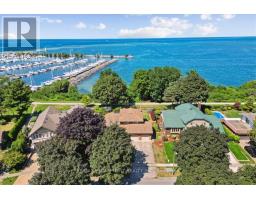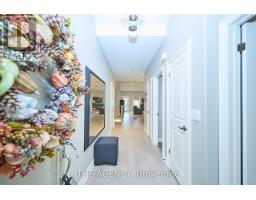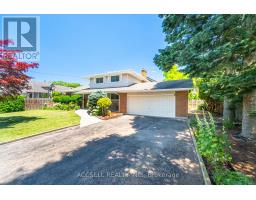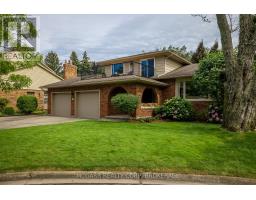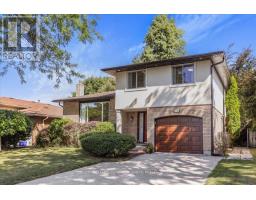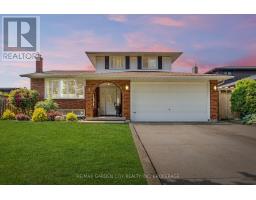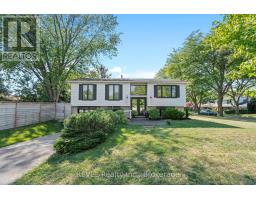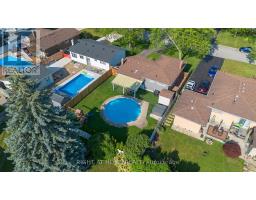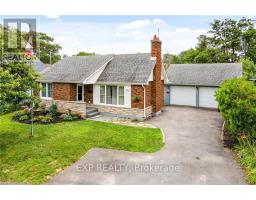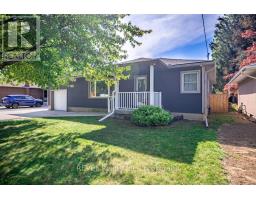1504 - 701 GENEVA STREET, St. Catharines (Lakeshore), Ontario, CA
Address: 1504 - 701 GENEVA STREET, St. Catharines (Lakeshore), Ontario
Summary Report Property
- MKT IDX12201390
- Building TypeApartment
- Property TypeSingle Family
- StatusBuy
- Added5 days ago
- Bedrooms2
- Bathrooms2
- Area2000 sq. ft.
- DirectionNo Data
- Added On04 Nov 2025
Property Overview
Prepare to be captivated by this exceptional, fully renovated waterfront condo offering breathtaking, unobstructed views of Lake Ontario from Niagara-on-the-Lake to Burlington, and across to the Toronto skyline. This is luxury condo living at its finest. Step into an elegant, open-concept layout filled with natural light and designer finishes. The modern kitchen features Cambria quartz countertops, high-end Bosch stainless steel appliances, and smart design that makes cooking a pleasure. The living and dining areas seamlessly connect to the bright solarium and oversized balcony, perfect for entertaining or relaxing while taking in the panoramic lake views.The primary suite is a serene retreat with direct balcony access and spectacular water views. The spa-inspired ensuite includes a glass-enclosed shower and a soaker tub with a soft matte finish. The versatile office doubles as a second bedroom, complete with a built-in Murphy bed. A second full bathroom features a spacious walk-in shower and stylish accessibility enhancements including grab bars. Additional features include:Hunter Douglas automatic blinds, new windows throughout the building (2023), Custom cabinetry and smart storage solutions, plenty of visitor parking, direct access to the waterfront trail, close to shopping, parks, and all amenities. This condo offers a rare blend of luxury, functionality, and unbeatable views. You truly have to see it in person to appreciate the quality and lifestyle it offers. (id:51532)
Tags
| Property Summary |
|---|
| Building |
|---|
| Land |
|---|
| Level | Rooms | Dimensions |
|---|---|---|
| Main level | Kitchen | 9.48 m x 3.04 m |
| Living room | 7.65 m x 5.82 m | |
| Bathroom | 2.26 m x 1.67 m | |
| Laundry room | 2.71 m x 1.71 m | |
| Bedroom | 4.91 m x 3.32 m | |
| Bedroom | 4.42 m x 3.87 m | |
| Bathroom | 3.44 m x 3.08 m | |
| Solarium | 5.88 m x 2.47 m | |
| Other | 2.92 m x 6.1 m |
| Features | |||||
|---|---|---|---|---|---|
| Open space | Conservation/green belt | Elevator | |||
| Wheelchair access | Balcony | Carpet Free | |||
| Garage | Garage door opener remote(s) | Oven - Built-In | |||
| Central Vacuum | Range | Water Heater - Tankless | |||
| Blinds | Cooktop | Dishwasher | |||
| Dryer | Oven | Washer | |||
| Wine Fridge | Refrigerator | Central air conditioning | |||
| Exercise Centre | Visitor Parking | Party Room | |||
| Sauna | Fireplace(s) | Separate Heating Controls | |||
| Storage - Locker | |||||




















































