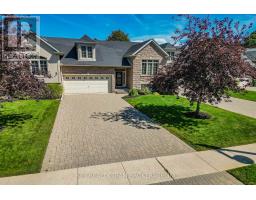48 HENLEY DRIVE, St. Catharines (Martindale Pond), Ontario, CA
Address: 48 HENLEY DRIVE, St. Catharines (Martindale Pond), Ontario
Summary Report Property
- MKT IDX12218984
- Building TypeHouse
- Property TypeSingle Family
- StatusBuy
- Added3 weeks ago
- Bedrooms3
- Bathrooms2
- Area1500 sq. ft.
- DirectionNo Data
- Added On21 Aug 2025
Property Overview
Live on the water! Amazing value for this lovely home perched overlooking Martindale Pond. Welcome to 48 Henley Drive. This 166' deep property backs directly onto mature trees with views of the tranquil waters of Martindale Pond. Situated near the starting gates of the world-renowned Royal Canadian Henley Rowing Course, the setting is a place you'll love coming home to. Whether it is beautiful summer sunsets over the pond, or strolling down to the water's edge with a coffee, you'll love it here! The original home, built in the late 1970s, had a major modification in the 1990s, during which a 2nd storey was added, creating a full-floor primary suite on the upper level. The spacious bedroom area allows for water views from the bed, perfect for a relaxing Saturday morning with a coffee and your favourite book. There's a surprising amount of closet space, including a bonus room that could serve multiple purposes. At the top of the stairs on the 2nd level, you'll also find an office area. The main floor includes two bedrooms adjacent to another full bathroom, with the main living area positioned exactly where it should be: offering front-row views of the backyard and water. The kitchen, dining, and living room area is open concept, with a neutral palette, vaulted ceilings, and skylights that all combine to really enhance the bright interior space. The living room area includes hardwood flooring, a corner gas fireplace, and a bay window bringing in the natural light. The kitchen has ample cabinetry, stone countertops, and garden doors leading out to the two-tiered deck. This is a unique home, situated in a setting that is increasingly more difficult to find. Be sure to flip through all of the photos, and check out the YouTube video too. :) (id:51532)
Tags
| Property Summary |
|---|
| Building |
|---|
| Land |
|---|
| Level | Rooms | Dimensions |
|---|---|---|
| Second level | Office | 2.8 m x 2.71 m |
| Bathroom | 2.17 m x 1.56 m | |
| Primary Bedroom | 4.6 m x 3.81 m | |
| Other | 3.14 m x 2.44 m | |
| Basement | Utility room | 10.55 m x 8.17 m |
| Main level | Living room | 5.13 m x 4.62 m |
| Kitchen | 6.13 m x 3.17 m | |
| Bedroom | 3.47 m x 2.78 m | |
| Bedroom 2 | 3.08 m x 2.8 m | |
| Bathroom | 2.65 m x 1.98 m |
| Features | |||||
|---|---|---|---|---|---|
| Wooded area | Attached Garage | Garage | |||
| Oven - Built-In | Dishwasher | Dryer | |||
| Range | Stove | Washer | |||
| Refrigerator | Central air conditioning | Fireplace(s) | |||













































