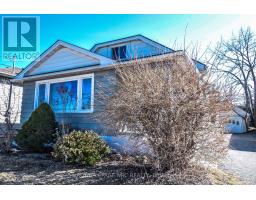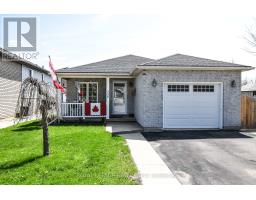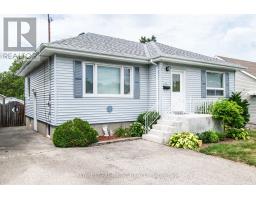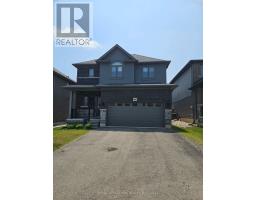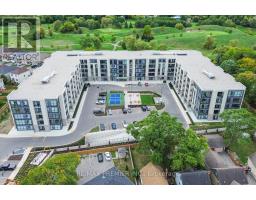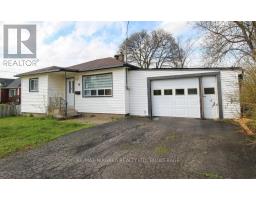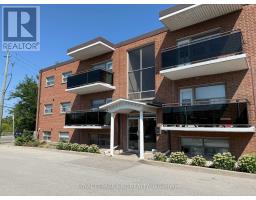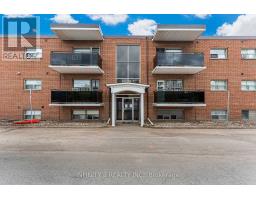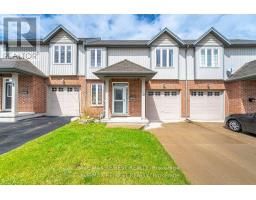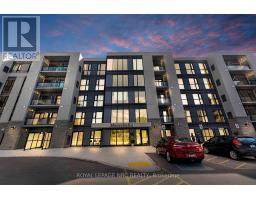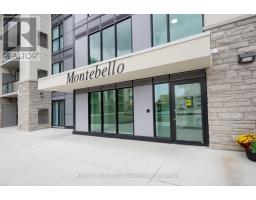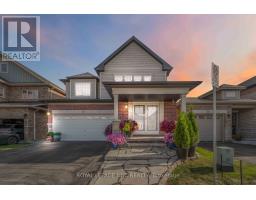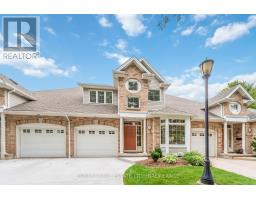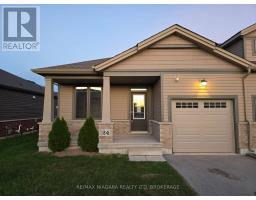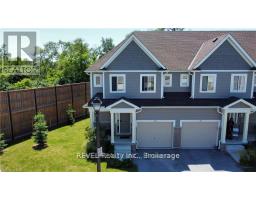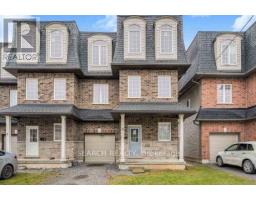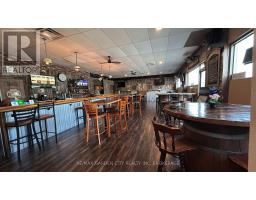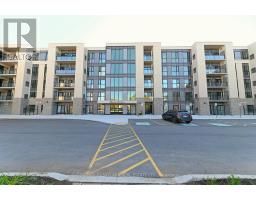11 EXETER DRIVE, St. Catharines (Oakdale), Ontario, CA
Address: 11 EXETER DRIVE, St. Catharines (Oakdale), Ontario
Summary Report Property
- MKT IDX12322901
- Building TypeHouse
- Property TypeSingle Family
- StatusBuy
- Added3 days ago
- Bedrooms4
- Bathrooms2
- Area1100 sq. ft.
- DirectionNo Data
- Added On14 Oct 2025
Property Overview
"GOOD SIZED 2 STOREY SEMI DETACHED HOME 3+1 BEDS & 1.5 BATHS WITH 4 SEASON SUNROOM WITH GAS FIREPLACE, PARTIALLY FINISHED BASEMENT FULLY FENCED PRIVATE BACK YARD GREAT FOR CHILDREN & PETS, ROOF (2025), FURNACE & CENTRAL AIR (2023) ON QUIET STREET IN GREAT AREA OF ST. CATHARINES" Welcome to 11 Exeter Dr, St. Catharines, as you approach you notice the curb appeal and single drive (good for 2-3 vehicles) Enter inside and you come into foyer area with Living room & dining room combo with Patio doors leading to 4 season sunroom with gas fireplace and patio doors leading to private fenced back yard. Off the Dining Room, you have nice kitchen with plenty of counter & cabinet space great for the cook of the home. Head up stairs, and you have 3 generous sized bedrooms with plenty of closet space and a separate 4 pc bath. In the lower level, you have a 2pc bath and a recroom/bedroom area great for childrens play area. Once you have completed inside, head outside to a low maintenance private fence back yard with separate patio area & shed and is excellent for both kids & pets. Close to Bus Route to Brock University & Niagara College, Pen Center, Outlet Mall, Welland Canal & minutes from both Niagara Falls & Niagara on the Lake. Price to sell (SOME PICTURES ARE VIRTUALLY STAGED) (id:51532)
Tags
| Property Summary |
|---|
| Building |
|---|
| Land |
|---|
| Level | Rooms | Dimensions |
|---|---|---|
| Second level | Bathroom | 2.15 m x 2.1 m |
| Bedroom | 3.69 m x 3.08 m | |
| Bedroom 2 | 4 m x 2.87 m | |
| Bedroom 3 | 3.08 m x 2.62 m | |
| Basement | Laundry room | 2.82 m x 2.15 m |
| Bedroom 4 | 5.08 m x 3.23 m | |
| Main level | Foyer | 1.23 m x 1.23 m |
| Living room | 4.62 m x 4.77 m | |
| Dining room | 2.62 m x 2.97 m | |
| Kitchen | 3.23 m x 2.97 m | |
| Sunroom | 4.77 m x 3.69 m |
| Features | |||||
|---|---|---|---|---|---|
| Flat site | No Garage | Dishwasher | |||
| Dryer | Microwave | Stove | |||
| Washer | Refrigerator | Central air conditioning | |||
| Fireplace(s) | |||||





























