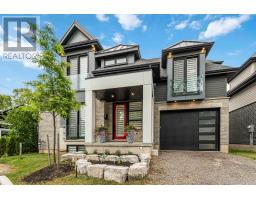7 SHELLEY AVENUE, St. Catharines (Port Dalhousie), Ontario, CA
Address: 7 SHELLEY AVENUE, St. Catharines (Port Dalhousie), Ontario
Summary Report Property
- MKT IDX12352982
- Building TypeHouse
- Property TypeSingle Family
- StatusBuy
- Added1 weeks ago
- Bedrooms2
- Bathrooms2
- Area700 sq. ft.
- DirectionNo Data
- Added On21 Aug 2025
Property Overview
Stunning Rebuilt Home with Premium Finishes & Future-Ready Design Rebuilt from the ground up over the past three years, this exceptional home pairs high-quality craftsmanship with thoughtfully chosen finishes and modern upgrades. Featuring a Luxair central heating & cooling system, high-efficiency Rheem 50-gallon boiler, and upgraded 200 Amp electrical service, its designed for both comfort and longevity. The main level boasts 3/4" maple hardwood in a rich gunstock stain, solid core vinyl plank in the game room, and ceramic tile with heated floors in the bathroom. The custom kitchen shines with Timberwood cabinetry, quartz counters, and a matching backsplash. Exterior upgrades include VicWest 28 gauge steel roofing, low-maintenance Celect Cellular Composite siding, a Trek composite front porch, and a knotty cedar back deck perfect for entertaining. Foam-insulated walls, Rockwool attic insulation, and 2x10 ceiling joists on ~12 centers make this home both energy efficient and structurally ready for a future second-storey addition. Move-in ready with infrastructure built to last this is a rare opportunity to own a home designed to meet your needs now and in the years to come. (id:51532)
Tags
| Property Summary |
|---|
| Building |
|---|
| Land |
|---|
| Level | Rooms | Dimensions |
|---|---|---|
| Basement | Utility room | 2.33 m x 3.6 m |
| Other | 2.41 m x 2.79 m | |
| Other | 2.41 m x 1.77 m | |
| Main level | Kitchen | 2.92 m x 3.98 m |
| Living room | 3.55 m x 4.77 m | |
| Dining room | 3.2 m x 1.9 m | |
| Foyer | 1.29 m x 1.29 m | |
| Bathroom | 0.88 m x 1.7 m | |
| Bedroom | 2.15 m x 2.97 m | |
| Bathroom | 1.7 m x 2.36 m | |
| Primary Bedroom | 2.81 m x 3.32 m |
| Features | |||||
|---|---|---|---|---|---|
| Carpet Free | No Garage | Water Heater | |||
| Dryer | Stove | Washer | |||
| Refrigerator | Central air conditioning | ||||






































