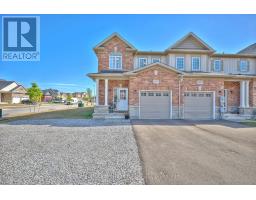6 KING STREET, Fort Erie (Lakeshore), Ontario, CA
Address: 6 KING STREET, Fort Erie (Lakeshore), Ontario
Summary Report Property
- MKT IDX12344108
- Building TypeRow / Townhouse
- Property TypeSingle Family
- StatusBuy
- Added1 weeks ago
- Bedrooms2
- Bathrooms2
- Area1500 sq. ft.
- DirectionNo Data
- Added On21 Aug 2025
Property Overview
Charming 2-Bedroom Bungaloft with Den & Attached Garage Steps to the Waterfront - Welcome to 6 King Street, a bright and stylish 2-bedroom, 2-bath bungaloft in the heart of Fort Erie. Featuring an attached single-car garage and a versatile den, this home offers the perfect combination of low-maintenance living and modern comfort. The main floor boasts an inviting layout with soaring ceilings in the living room, filling the space with natural light from the high transom windows. A sliding door leads to a beautifully landscaped, fully fenced backyard complete with a pergola-covered patio ideal for morning coffee or evening entertaining. The open-concept kitchen features a large island with breakfast bar seating, ample cabinetry, and a cozy dining nook. The main level also includes a spacious bedroom and a full bathroom, offering the ease of single-floor living. Upstairs, the loft level provides a private primary suite with a walk-in closet, a second full bathroom, and a bright open space perfect for a home office or lounge area. The unfinished basement offers endless potential for additional living space, a home gym, or storage. Located just steps from the waterfront, scenic trails, and minutes to the Peace Bridge, this home is perfect for those seeking a relaxed lifestyle with quick access to both local amenities and cross-border travel. Move-in ready and waiting for you to call it home! (id:51532)
Tags
| Property Summary |
|---|
| Building |
|---|
| Land |
|---|
| Level | Rooms | Dimensions |
|---|---|---|
| Second level | Bedroom | 4.9 m x 3.3 m |
| Loft | 4.59 m x 3.7 m | |
| Main level | Bedroom | 3.58 m x 2.89 m |
| Kitchen | 4.52 m x 3.58 m | |
| Great room | 4.26 m x 3.58 m | |
| Primary Bedroom | 4.08 m x 3.27 m | |
| Laundry room | 2.03 m x 1.65 m |
| Features | |||||
|---|---|---|---|---|---|
| Attached Garage | Garage | Dishwasher | |||
| Dryer | Stove | Washer | |||
| Refrigerator | Central air conditioning | ||||

































