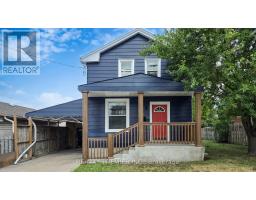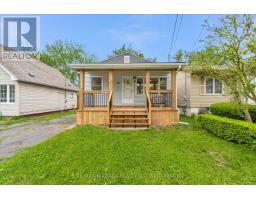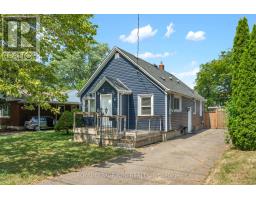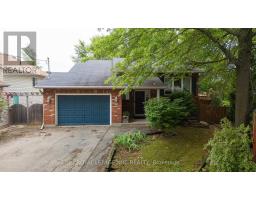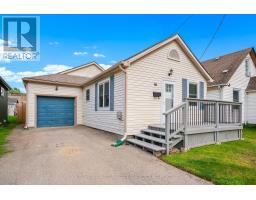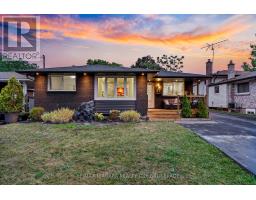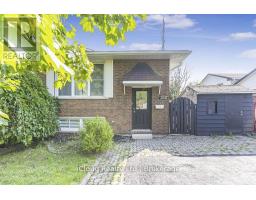196 ST AUGUSTINE DRIVE, St. Catharines (Secord Woods), Ontario, CA
Address: 196 ST AUGUSTINE DRIVE, St. Catharines (Secord Woods), Ontario
Summary Report Property
- MKT IDX12409228
- Building TypeHouse
- Property TypeSingle Family
- StatusBuy
- Added2 days ago
- Bedrooms3
- Bathrooms2
- Area700 sq. ft.
- DirectionNo Data
- Added On25 Sep 2025
Property Overview
Welcome to this updated and freshly painted semi-detached home in the desirable Secord Woods neighbourhood. Step into a bright and spacious living room featuring a large bay window that fills the space with natural light, seamlessly connected to the kitchen with oak cabinetry and a view of the backyard perfect for family living and entertaining. The main floor also offers a convenient 2-piece bath, while upstairs youll find three comfortable bedrooms and a full 4-piece bathroom. The finished lower-level recreation room provides extra living space, ideal for movie nights, hobbies, or gatherings with friends. With appliances included and nothing to do but move in, this home is ready for its next family. Located in a great neighbourhood close to schools, parks, shopping, and highway access, it's a fantastic opportunity to settle into one of Niagara's most convenient areas. (id:51532)
Tags
| Property Summary |
|---|
| Building |
|---|
| Land |
|---|
| Level | Rooms | Dimensions |
|---|---|---|
| Second level | Primary Bedroom | 3 m x 3.59 m |
| Bedroom 2 | 2.42 m x 4.02 m | |
| Bedroom 3 | 2.71 m x 2.9 m | |
| Bathroom | 2.13 m x 1.99 m | |
| Basement | Recreational, Games room | 5.03 m x 7.64 m |
| Main level | Living room | 4.1 m x 4.72 m |
| Kitchen | 3.85 m x 3.6 m | |
| Bathroom | 1.28 m x 1.58 m |
| Features | |||||
|---|---|---|---|---|---|
| No Garage | Dryer | Stove | |||
| Washer | Refrigerator | Central air conditioning | |||






























