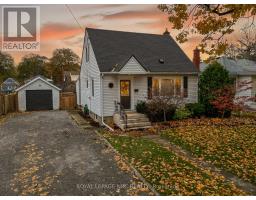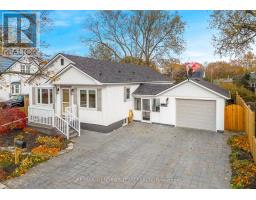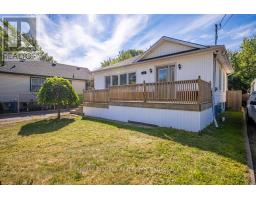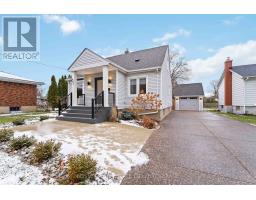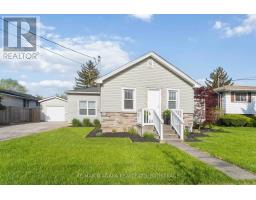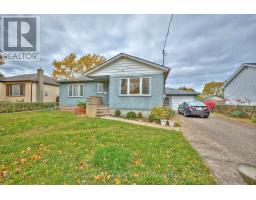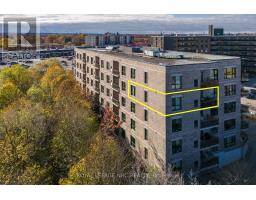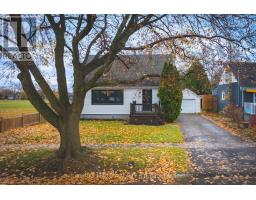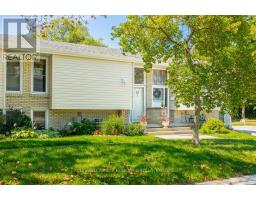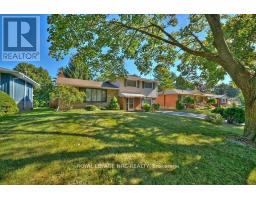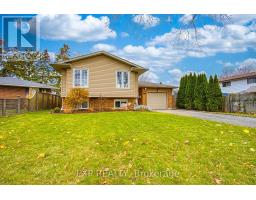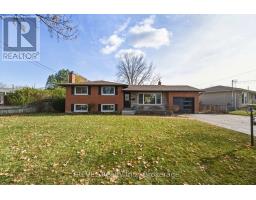230 LAKESHORE ROAD, St. Catharines (Vine/Linwell), Ontario, CA
Address: 230 LAKESHORE ROAD, St. Catharines (Vine/Linwell), Ontario
Summary Report Property
- MKT IDX12589060
- Building TypeHouse
- Property TypeSingle Family
- StatusBuy
- Added2 weeks ago
- Bedrooms3
- Bathrooms2
- Area700 sq. ft.
- DirectionNo Data
- Added On01 Dec 2025
Property Overview
Well loved home by the same family for over 40 years and now ready for the next chapter. This solid, mostly brick 4-level side split is located in a sought after neighbourhood located on the well known Lakeshore Rd. Just minutes from Lake Ontario, Welland Canal, Niagara-on-the-lake, parks, schools, and everyday amenities. Set on a generous sun-filled lot with a fenced yard with garden, patio and shed. The home features a covered front porch then enter into the bright living room and dining room with hardwood floors under the carpets. Kitchen views the back yard. Upstairs has a 4pc bathroom and 3 bedrooms with hardwood floors under the carpets. Second back entrance leads down to the lower 3rd level with big bright windows featuring a large L-shaped rec room with a bright 2pc bathroom. Unfinished basement 4th level has a laundry room, a 1pc shower, and a storage room with a workbench. Hot water tank owned. 200 amp service. Concrete driveway has an added paved turnaround pad. This is a solid home and priced low for great potential and ready for your updates. House is vacant and selling in "AS IS" condition. (id:51532)
Tags
| Property Summary |
|---|
| Building |
|---|
| Land |
|---|
| Level | Rooms | Dimensions |
|---|---|---|
| Basement | Laundry room | 4.34 m x 3.76 m |
| Workshop | 5.51 m x 2.59 m | |
| Lower level | Recreational, Games room | 6.71 m x 5.79 m |
| Main level | Living room | 5.59 m x 3.86 m |
| Dining room | 2.64 m x 2.44 m | |
| Kitchen | 3 m x 2.92 m | |
| Upper Level | Primary Bedroom | 3.33 m x 3.3 m |
| Bedroom 2 | 3.3 m x 2.64 m | |
| Bedroom 3 | 2.97 m x 2.41 m |
| Features | |||||
|---|---|---|---|---|---|
| No Garage | Water Heater | Water meter | |||
| All | Dryer | Stove | |||
| Washer | Refrigerator | Central air conditioning | |||
| Separate Heating Controls | |||||











































