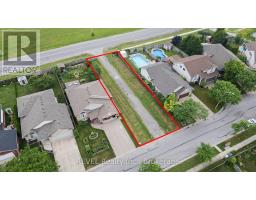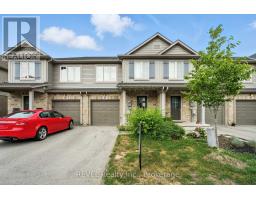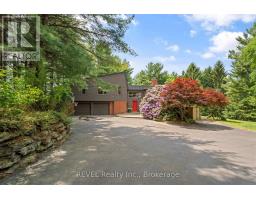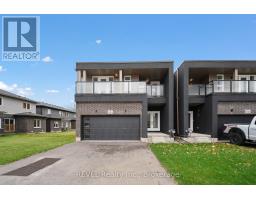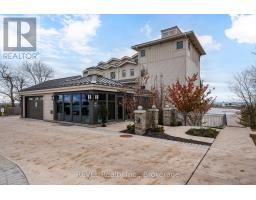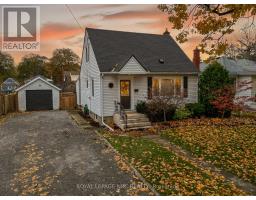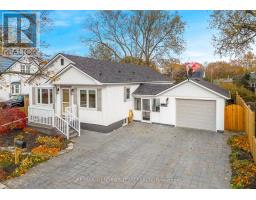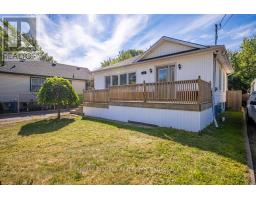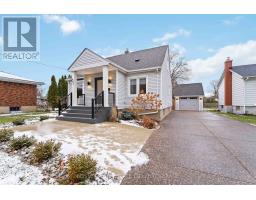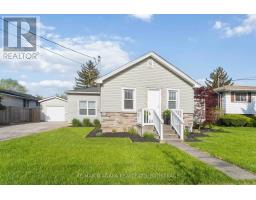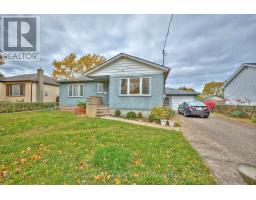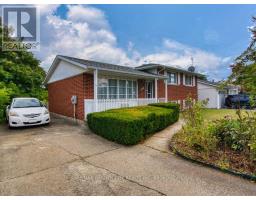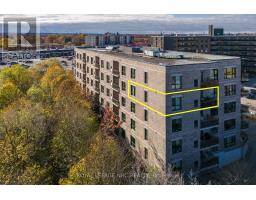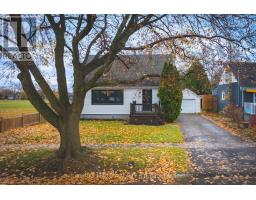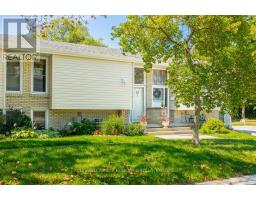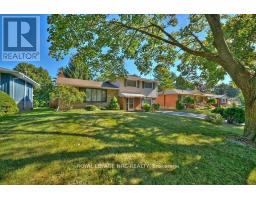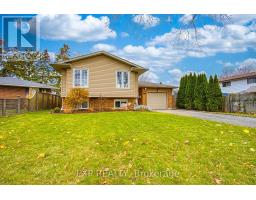20 BISHOPS ROAD, St. Catharines (Vine/Linwell), Ontario, CA
Address: 20 BISHOPS ROAD, St. Catharines (Vine/Linwell), Ontario
Summary Report Property
- MKT IDX12577534
- Building TypeHouse
- Property TypeSingle Family
- StatusBuy
- Added10 weeks ago
- Bedrooms4
- Bathrooms2
- Area700 sq. ft.
- DirectionNo Data
- Added On26 Nov 2025
Property Overview
Welcome to 20 Bishops Road in the desirable north end of St. Catharines. This immaculate property sits on a rare lot with over 100 feet of frontage and offers outstanding flexibility for families, investors, or multi generational living. The main level features an open concept living space with a bright kitchen, spacious dining and living areas and a warm, inviting feel throughout. With 4 total bedrooms, 2 full bathrooms, and 2 full kitchens, this home can be enjoyed as one full residence or two separate units. A private back entrance leads to the lower level in law suite, complete with its own kitchen, bathroom, bedroom and living area, making it ideal for extended family or rental potential. The property also includes an attached garage, a large driveway with plenty of parking, and a private backyard that offers great outdoor space for entertaining or relaxing. Located just minutes from Lake Ontario and Sunset Beach, and within a quiet, established north end neighbourhood, this home offers comfort, convenience and endless possibilities. Make this home yours. (id:51532)
Tags
| Property Summary |
|---|
| Building |
|---|
| Land |
|---|
| Features | |||||
|---|---|---|---|---|---|
| In-Law Suite | Attached Garage | Garage | |||
| Water Heater | Dishwasher | Dryer | |||
| Hood Fan | Microwave | Stove | |||
| Washer | Refrigerator | Separate entrance | |||
| Apartment in basement | Central air conditioning | Fireplace(s) | |||














































