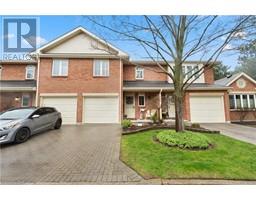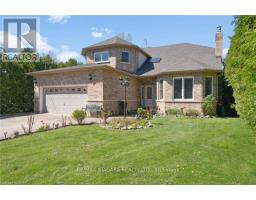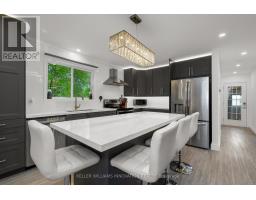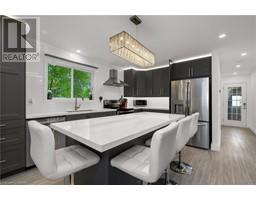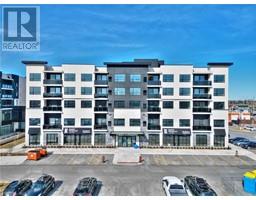11 MEADOWVALE Drive 443 - Lakeport, St. Catharines, Ontario, CA
Address: 11 MEADOWVALE Drive, St. Catharines, Ontario
Summary Report Property
- MKT ID40589333
- Building TypeHouse
- Property TypeSingle Family
- StatusBuy
- Added2 weeks ago
- Bedrooms3
- Bathrooms2
- Area1156 sq. ft.
- DirectionNo Data
- Added On18 Jun 2024
Property Overview
Located at 11 Meadowvale Drive in St. Catharines, this charming Bungalow offers a cozy yet spacious layout with two bedrooms upstairs, Large Family Room, with 4 Piece Bathroom, a Finished basement with a 3 Piece Bathroom, third bedroom down and potential for a second bedroom downstairs. The property has Excellent curb appeal, With a long fully concreted driveway that leads into the back yard and profiles a large garage that can be transformed into a studio, shop, Man Cave, or She Shed. Situated in the sought-after north end area, this property is conveniently close to the QEW, schools, bus routes, places of worship, shopping, and restaurants. With its desirable location and versatile living space, this home presents an excellent opportunity for those looking to settle in a vibrant community with easy access to essential amenities. (id:51532)
Tags
| Property Summary |
|---|
| Building |
|---|
| Land |
|---|
| Level | Rooms | Dimensions |
|---|---|---|
| Lower level | 4pc Bathroom | Measurements not available |
| Recreation room | 25'0'' x 14'5'' | |
| Bedroom | 14'5'' x 8'0'' | |
| Main level | 4pc Bathroom | Measurements not available |
| Family room | 15'9'' x 15'2'' | |
| Kitchen/Dining room | 16'5'' x 11'5'' | |
| Primary Bedroom | 12'8'' x 11'0'' | |
| Bedroom | 10'7'' x 11'7'' |
| Features | |||||
|---|---|---|---|---|---|
| In-Law Suite | Detached Garage | Dryer | |||
| Refrigerator | Stove | Washer | |||
| Ductless | |||||






























