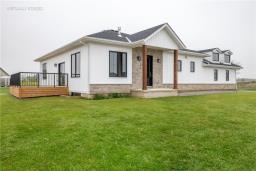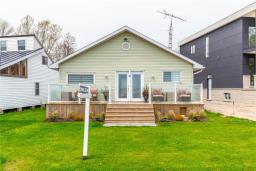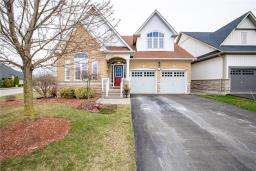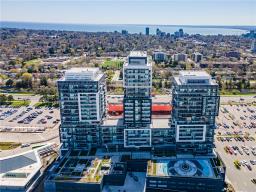115 Welland Vale Road, St. Catharines, Ontario, CA
Address: 115 Welland Vale Road, St. Catharines, Ontario
Summary Report Property
- MKT IDH4197018
- Building TypeHouse
- Property TypeSingle Family
- StatusBuy
- Added22 weeks ago
- Bedrooms4
- Bathrooms4
- Area3504 sq. ft.
- DirectionNo Data
- Added On19 Jun 2024
Property Overview
Escape to your very own oasis with this exquisite waterfront property nestled alongside Twelve Mile Creek. This one-of-a-kind ravine property features a brand new custom-built home with over 3600 sqft of luxurious living space. This modern masterpiece boasts a sleek & contemporary design, with loads of high-end finishes that are sure to impress. The open-concept layout is perfect for entertaining, with a gorgeous custom kitchen that features beautiful cabinets, butler’s pantry, & a stunning quartz waterfall island. Step outside to your huge covered patio & take in the tranquility of the surrounding nature. Upstairs, the primary suite is a true oasis with his/hers walk-in closets, and a luxurious 5-piece ensuite. Two additional spacious bedrooms with jack & jill ensuite, and upper-level laundry. The lower level is an entertainer's dream, with a colossal rec room, 4th bedroom, 4-piece bath, and utility/storage room. The home is finished with hardwood flooring, zero transition luxury tile, Central Vac rough-in, Gas BBQ, & Gas stove hook up. Located in the highly sought-after Grapeview area, this property offers easy access to major amenities such as hospitals, shopping, dining, schools, parks, & trails. With nearby access to Lake Ontario and Port Dalhousie, this home is the perfect blend of luxury and accessibility. Experience the ultimate in waterfront living with this stunning property (id:51532)
Tags
| Property Summary |
|---|
| Building |
|---|
| Land |
|---|
| Level | Rooms | Dimensions |
|---|---|---|
| Second level | 2pc Bathroom | 5' 0'' x 6' 0'' |
| Office | 12' 0'' x 10' 0'' | |
| Dining room | 7' 0'' x 6' 4'' | |
| Pantry | 8' 0'' x 5' 0'' | |
| Kitchen | 22' 7'' x 16' 5'' | |
| Great room | 18' 11'' x 20' 2'' | |
| Third level | Laundry room | 2' 10'' x 2' 9'' |
| 5pc Ensuite bath | 6' 4'' x 6' 0'' | |
| Bedroom | 12' 0'' x 12' 0'' | |
| Bedroom | 12' 0'' x 11' 9'' | |
| 5pc Ensuite bath | 14' 4'' x 10' 1'' | |
| Primary Bedroom | 16' 11'' x 13' 5'' | |
| Ground level | 4pc Bathroom | 7' 2'' x 5' 10'' |
| Bedroom | 13' 9'' x 11' 1'' | |
| Recreation room | 20' 3'' x 20' 0'' |
| Features | |||||
|---|---|---|---|---|---|
| Park setting | Sloping | Ravine | |||
| Park/reserve | Conservation/green belt | Crushed stone driveway | |||
| Carpet Free | Sump Pump | Automatic Garage Door Opener | |||
| Attached Garage | Gravel | Dishwasher | |||
| Refrigerator | Stove | Air exchanger | |||
| Central air conditioning | |||||
















































































