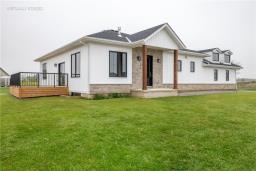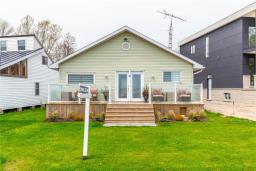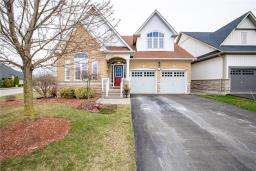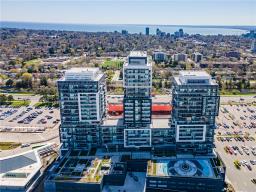2 WEIDEN Street|Unit #78, St. Catharines, Ontario, CA
Address: 2 WEIDEN Street|Unit #78, St. Catharines, Ontario
3 Beds2 Baths912 sqftStatus: Buy Views : 746
Price
$474,900
Summary Report Property
- MKT IDH4198579
- Building TypeRow / Townhouse
- Property TypeSingle Family
- StatusBuy
- Added18 weeks ago
- Bedrooms3
- Bathrooms2
- Area912 sq. ft.
- DirectionNo Data
- Added On13 Jul 2024
Property Overview
Discover the charm of this well-maintained 3-bedroom, 2-bathroom condo. The spacious living area boasts beautiful bamboo flooring, extending from the main floor to the upper level, adding a touch of elegance to the home. The modern kitchen, renovated by Elmwood Kitchen, includes bamboo cupboards and countertops and a gas stove. Enjoy the convenience of a stackable washer and dryer in the basement, which also features a newly installed 3 piece bathroom. The primary bathroom upstairs has been upgraded with a new tub, vanity and surround. With so many things already looked after, this home is move-in ready! (id:51532)
Tags
| Property Summary |
|---|
Property Type
Single Family
Building Type
Row / Townhouse
Storeys
2
Square Footage
912 sqft
Title
Condominium
Land Size
0 x 0|under 1/2 acre
Built in
1975
Parking Type
No Garage
| Building |
|---|
Bedrooms
Above Grade
3
Bathrooms
Total
3
Interior Features
Basement Type
Full (Finished)
Building Features
Features
Park setting, Park/reserve, Balcony, Paved driveway
Foundation Type
Poured Concrete
Style
Attached
Architecture Style
2 Level
Square Footage
912 sqft
Rental Equipment
None
Heating & Cooling
Cooling
Central air conditioning
Heating Type
Forced air
Utilities
Utility Sewer
Municipal sewage system
Water
Municipal water
Exterior Features
Exterior Finish
Aluminum siding, Brick
Neighbourhood Features
Community Features
Quiet Area
Amenities Nearby
Public Transit
Maintenance or Condo Information
Maintenance Fees
$395 Monthly
Parking
Parking Type
No Garage
Total Parking Spaces
1
| Level | Rooms | Dimensions |
|---|---|---|
| Second level | Bedroom | 9' 4'' x 7' 11'' |
| Bedroom | 7' 9'' x 11' 6'' | |
| 4pc Bathroom | Measurements not available | |
| Primary Bedroom | 11' 6'' x 10' 6'' | |
| Basement | 3pc Bathroom | Measurements not available |
| Recreation room | 16' '' x 14' '' | |
| Ground level | Living room | 12' 8'' x 13' 3'' |
| Den | 7' 10'' x 9' 10'' | |
| Kitchen | 9' 6'' x 8' 7'' |
| Features | |||||
|---|---|---|---|---|---|
| Park setting | Park/reserve | Balcony | |||
| Paved driveway | No Garage | Central air conditioning | |||






















































