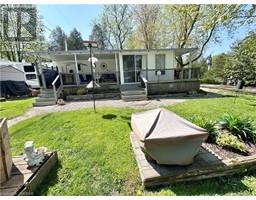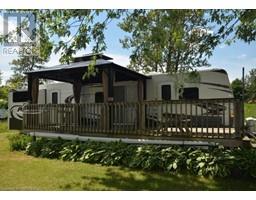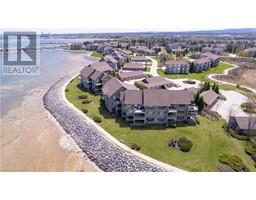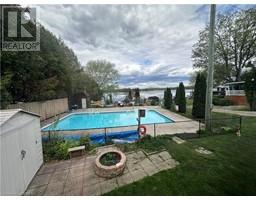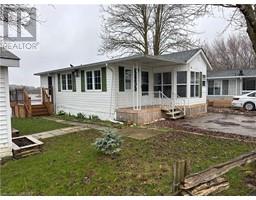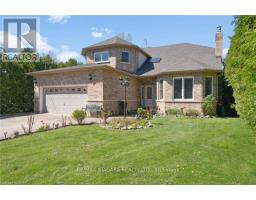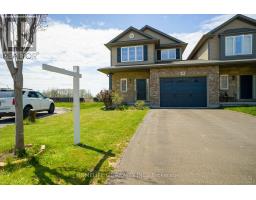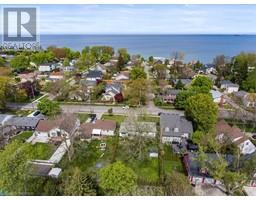212 LAKEPORT Road Unit# 315 443 - Lakeport, St. Catharines, Ontario, CA
Address: 212 LAKEPORT Road Unit# 315, St. Catharines, Ontario
Summary Report Property
- MKT ID40566577
- Building TypeApartment
- Property TypeSingle Family
- StatusBuy
- Added1 weeks ago
- Bedrooms2
- Bathrooms2
- Area963 sq. ft.
- DirectionNo Data
- Added On18 Jun 2024
Property Overview
Welcome to low-maintenance living at its finest! Nestled in the sought-after St. Catharines north end neighborhood, this penthouse condo offers all the comforts without any of the fuss. Boasting a cozy 963 square feet, this suite features 2 bedrooms, 2 bathrooms, and a den, providing ample space for comfortable living. Step inside to find a move-in-ready space with all appliances already installed, making transitioning into your new home a breeze. The luxury vinyl plank flooring throughout offers both durability and style, while dense berber carpeting in the bedrooms adds an extra layer of comfort. Natural light floods the space, accentuating the upgraded lighting fixtures that make this suite one of the brightest in the building. Whether you're enjoying a quick meal or entertaining guests, the breakfast bar overhang provides convenient everyday dining options. This penthouse condo comes with not just one, but two parking spaces, along with a storage cage, ensuring plenty of room for your vehicles and belongings. Convenience is key with this location, as you'll find yourself within walking distance to schools, restaurants, a variety store, and close to a bus route for easy transportation access. Please note, interior pictures have been virtually staged. (id:51532)
Tags
| Property Summary |
|---|
| Building |
|---|
| Land |
|---|
| Level | Rooms | Dimensions |
|---|---|---|
| Main level | 4pc Bathroom | Measurements not available |
| 3pc Bathroom | Measurements not available | |
| Bedroom | 9'9'' x 9'6'' | |
| Primary Bedroom | 15'6'' x 10'0'' | |
| Office | 9'8'' x 6'2'' | |
| Living room | 10'4'' x 10'1'' | |
| Kitchen | 17'3'' x 14'5'' |
| Features | |||||
|---|---|---|---|---|---|
| Balcony | Paved driveway | Automatic Garage Door Opener | |||
| Underground | Dishwasher | Dryer | |||
| Microwave | Refrigerator | Stove | |||
| Washer | Central air conditioning | Party Room | |||
















