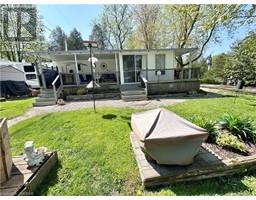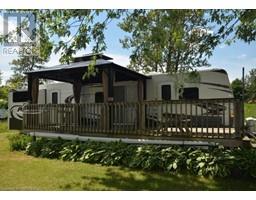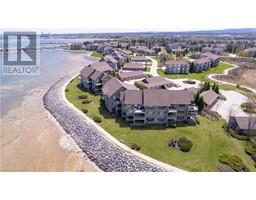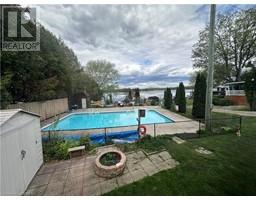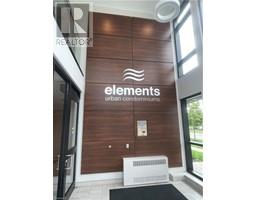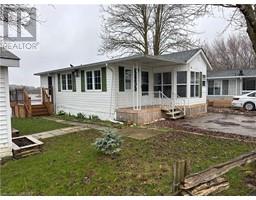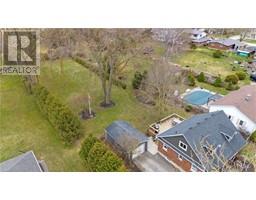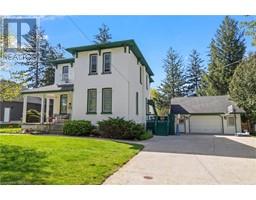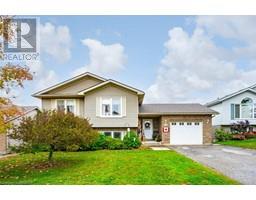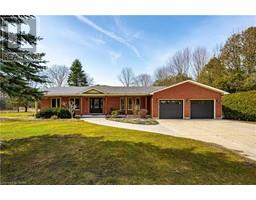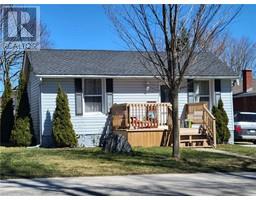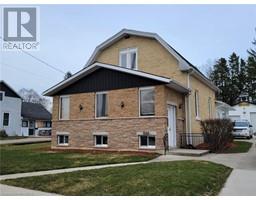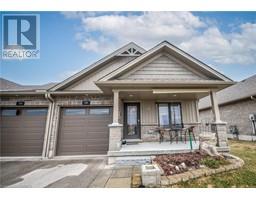7489 SIDEROAD 5 E Unit# Tamarak 113 70 - Rural Wellington North, Mount Forest, Ontario, CA
Address: 7489 SIDEROAD 5 E Unit# Tamarak 113, Mount Forest, Ontario
Summary Report Property
- MKT ID40526002
- Building TypeMobile Home
- Property TypeSingle Family
- StatusBuy
- Added1 weeks ago
- Bedrooms2
- Bathrooms1
- Area468 sq. ft.
- DirectionNo Data
- Added On18 Jun 2024
Property Overview
Explore the allure of this enchanting Seasonal Cottage Alternative! Nestled in the serene ambiance of Parkbridge's Spring Valley Resort, Mount Fores, this Parkview - Woodland Park cottager unit invites you to revel in the tranquility of Tamarak Lake. Immerse yourself in leisurely activities with paddle boat excursions, kayaking, or paddle boarding on the non-motorized lake. Alternatively, savor moments of repose on your expansive deck, where you can leisurely cast a rod into the catch-and-release lake. Step inside to discover a meticulously designed haven boasting ample storage and stylish stainless-steel appliances, including a convenient built-in microwave. The spacious living room beckons you to unwind by the fireplace while relishing panoramic views of the water. The master bedroom is a sanctuary of comfort, offering abundant storage and a luxurious queen-sized bed. Perfect for the younger ones, the second bedroom features charming bunk beds. Pamper yourself in the well-appointed bathroom, complete with a flushing toilet and a generously sized shower/bath tub. The delightful surprise comes in the form of an additional sunroom that expands the living space, providing breathtaking views of the lake. This remarkable unit stands as a testament to both style and functionality, positioned on an extraordinary lot that complements its beauty. Noteworthy is the resort's policy: no rentals are permitted, ensuring a serene and exclusive atmosphere. Seize the opportunity to witness this picturesque retreat firsthand by calling now to schedule your private viewing. Your idyllic lakeside escape awaits! (id:51532)
Tags
| Property Summary |
|---|
| Building |
|---|
| Land |
|---|
| Level | Rooms | Dimensions |
|---|---|---|
| Main level | Sunroom | 16'0'' x 10'0'' |
| 3pc Bathroom | 8'3'' x 3'9'' | |
| Bedroom | 6'5'' x 4'5'' | |
| Primary Bedroom | 9'0'' x 8'0'' | |
| Kitchen | 7'5'' x 12'0'' | |
| Living room | 12'0'' x 14'0'' |
| Features | |||||
|---|---|---|---|---|---|
| Crushed stone driveway | Recreational | Laundry- Coin operated | |||
| None | Microwave | Refrigerator | |||
| Stove | Microwave Built-in | Central air conditioning | |||






































