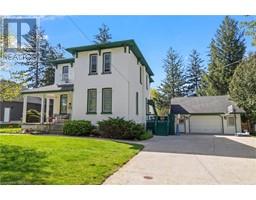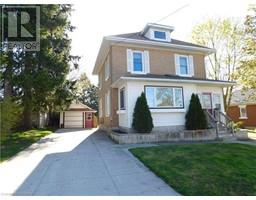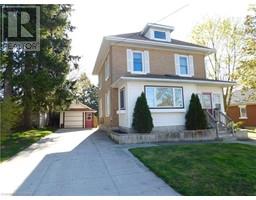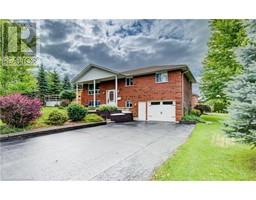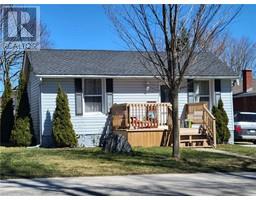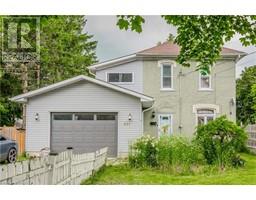114 CHURCH Street N 72 - Mount Forest, Mount Forest, Ontario, CA
Address: 114 CHURCH Street N, Mount Forest, Ontario
Summary Report Property
- MKT ID40607647
- Building TypeHouse
- Property TypeSingle Family
- StatusBuy
- Added22 weeks ago
- Bedrooms4
- Bathrooms4
- Area2650 sq. ft.
- DirectionNo Data
- Added On19 Jun 2024
Property Overview
114 Church St N may just be the home you've been waiting four. With four bedrooms, four bathrooms and four sitting rooms, there is room for the whole family plus more. The main floor features a dining room with a sitting room adjacent to it. There is also a living room with walkout to a covered deck. The kitchen (2022) was recently done and features a large island with room for 3 bar seats, quartz counters, pantry and a walk out to the rear yard. There is a laundry room as well as a 2pc bathroom on the main floor. Behind the double car metal lined garage (2022) is a large mudroom with stairs to the basement. The second floor was renovated in 2021 with flooring, lighting and bathrooms. There are 3 kids bedrooms and a 5pc bath with quartz countertop. The primary bedroom has a walk in closet with built ins and a 3pc en-suite with tiled shower and quartz countertop. In the fully renovated basement (2021) you will find 2 more sitting rooms with one featuring a wet bar (2022) and a 2pc bathroom. The fully fenced rear yard is wide and has a partially covered 2 tier deck with built in bench seating (2021). There is room for the trampoline, pool, sports and more. Located close to baseball diamonds, splash pad, playground, walking track and high school. Furnace (2016), Windows (2018), Roof (2018), Siding and Insulation (2018), Reinsulated Attics (2022), Spray Foamed Basement (2021), Garage Addition (2022), Driveway (2022). (id:51532)
Tags
| Property Summary |
|---|
| Building |
|---|
| Land |
|---|
| Level | Rooms | Dimensions |
|---|---|---|
| Second level | 3pc Bathroom | Measurements not available |
| 5pc Bathroom | Measurements not available | |
| Primary Bedroom | 9'8'' x 21'8'' | |
| Bedroom | 10'5'' x 9'8'' | |
| Bedroom | 8'10'' x 12'6'' | |
| Bedroom | 9'3'' x 10'1'' | |
| Basement | Utility room | 5'0'' x 12'3'' |
| Utility room | 12'3'' x 18'11'' | |
| 2pc Bathroom | Measurements not available | |
| Recreation room | 23'8'' x 12'3'' | |
| Family room | 22'10'' x 12'5'' | |
| Main level | Mud room | 16'3'' x 8'1'' |
| 2pc Bathroom | Measurements not available | |
| Laundry room | 6'10'' x 11'5'' | |
| Sitting room | 12'11'' x 18'11'' | |
| Living room | 15'1'' x 13'3'' | |
| Kitchen | 16'10'' x 11'5'' | |
| Dining room | 13'5'' x 13'7'' |
| Features | |||||
|---|---|---|---|---|---|
| Sump Pump | Automatic Garage Door Opener | Attached Garage | |||
| Dishwasher | Dryer | Refrigerator | |||
| Stove | Water softener | Washer | |||
| Microwave Built-in | Window Coverings | Garage door opener | |||
| Central air conditioning | |||||













































