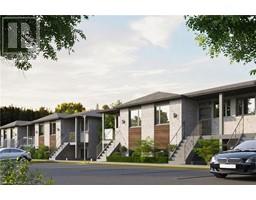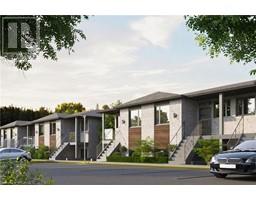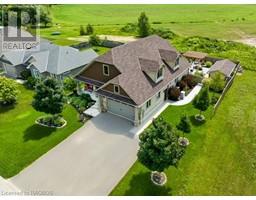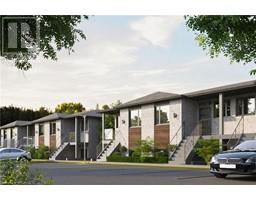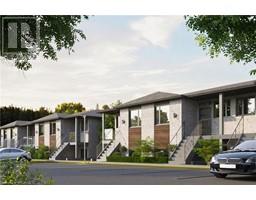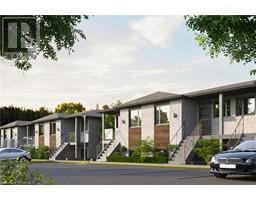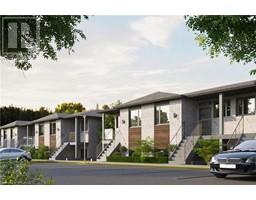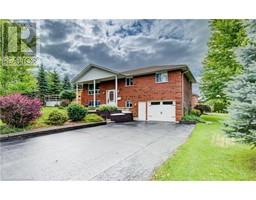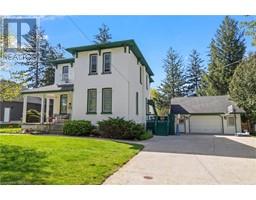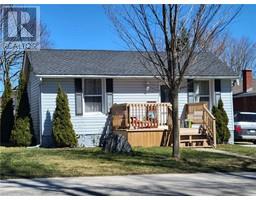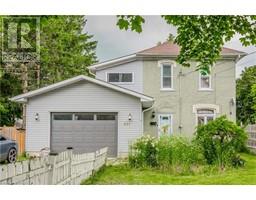139 JACK'S Way 72 - Mount Forest, Mount Forest, Ontario, CA
Address: 139 JACK'S Way, Mount Forest, Ontario
3 Beds3 Baths1723 sqftStatus: Buy Views : 820
Price
$599,000
Summary Report Property
- MKT ID40630981
- Building TypeHouse
- Property TypeSingle Family
- StatusBuy
- Added14 weeks ago
- Bedrooms3
- Bathrooms3
- Area1723 sq. ft.
- DirectionNo Data
- Added On12 Aug 2024
Property Overview
THIS CUSTOM BUILT SEMI DETACHED HOME HAS ALL THE FEATURE FOR YOU TO ENJOY, OPEN CONCEPT KITCHEN AND DINING AND GREAT ROOM WITH TRACE CEILING, PATIO DOOR TO REAR COVERED PATIO, BACKING ONTO OPEN SPACE, OPEN FOYER TO COVERED PORCH AND OPEN STAIRCASE TO REC ROOM, MAIN FLOOR MASTER WITH WALK IN AND 3PC ENSITE AND GLASS FRONT SHOWER 2PC ON MAIN AND 4PC BATH IN BASEMENT, REC ROOM AND GAMES AREA, 2 MORE BEDROOMS, GAS HEAT AND CENTRAL AIR, COMPLETELY FINISHED THROUGHOUT, CUSTOM CABINETS IN KITCHEN AND ISLAND, GRANITE TOP. (id:51532)
Tags
| Property Summary |
|---|
Property Type
Single Family
Building Type
House
Storeys
1
Square Footage
1723 sqft
Subdivision Name
72 - Mount Forest
Title
Freehold
Land Size
under 1/2 acre
Built in
2023
Parking Type
Attached Garage
| Building |
|---|
Bedrooms
Above Grade
1
Below Grade
2
Bathrooms
Total
3
Partial
1
Interior Features
Appliances Included
Hood Fan, Garage door opener
Basement Type
Full (Finished)
Building Features
Features
Sump Pump
Style
Semi-detached
Architecture Style
Bungalow
Square Footage
1723 sqft
Rental Equipment
Furnace, Rental Water Softener
Fire Protection
Smoke Detectors, None
Heating & Cooling
Cooling
Central air conditioning
Heating Type
Forced air
Utilities
Utility Type
Electricity(Available),Natural Gas(Available),Telephone(Available)
Utility Sewer
Municipal sewage system
Water
Municipal water
Exterior Features
Exterior Finish
Other, Stone
Parking
Parking Type
Attached Garage
Total Parking Spaces
3
| Land |
|---|
Other Property Information
Zoning Description
R2
| Level | Rooms | Dimensions |
|---|---|---|
| Basement | Utility room | 7'0'' x 10'0'' |
| Storage | 5'0'' x 13'0'' | |
| 4pc Bathroom | Measurements not available | |
| Bedroom | 11'0'' x 11'11'' | |
| Bedroom | 8'3'' x 12'1'' | |
| Sitting room | 9'1'' x 12'0'' | |
| Recreation room | 10'5'' x 18'9'' | |
| Main level | Foyer | 3'8'' x 12'0'' |
| Porch | 5'4'' x 10'0'' | |
| Laundry room | 5'9'' x 10'0'' | |
| 2pc Bathroom | Measurements not available | |
| Full bathroom | Measurements not available | |
| Primary Bedroom | 12'5'' x 12'1'' | |
| Living room | 14'0'' x 16'3'' | |
| Dining room | 10'0'' x 9'1'' | |
| Kitchen | 1'0'' x 10'6'' |
| Features | |||||
|---|---|---|---|---|---|
| Sump Pump | Attached Garage | Hood Fan | |||
| Garage door opener | Central air conditioning | ||||































