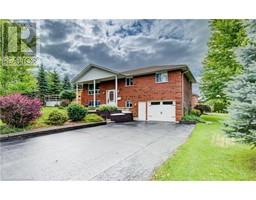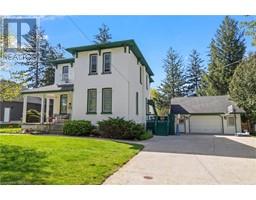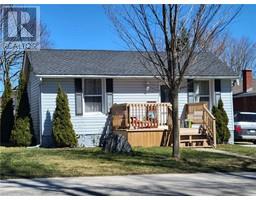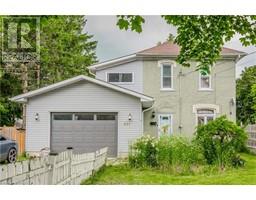6707 HIGHWAY 89 72 - Mount Forest, Mount Forest, Ontario, CA
Address: 6707 HIGHWAY 89, Mount Forest, Ontario
Summary Report Property
- MKT ID40620789
- Building TypeMobile Home
- Property TypeSingle Family
- StatusBuy
- Added13 weeks ago
- Bedrooms2
- Bathrooms1
- Area927 sq. ft.
- DirectionNo Data
- Added On19 Aug 2024
Property Overview
FREEHOLD PROPERTY UNDER $400K!!! Amazing opportunity for first-time home buyers looking to get their foot into the market, or for a young family or retired couple wanting to downsize to an affordable home with the privacy of their own yard! This charming home features 2 large bedrooms, 1 bathroom, and a combined living-dining and kitchen area. A standout feature is the Swim Spa with its very own breaker panel on a poured concrete pad, perfect for maintaining your physique or relaxing with friends and family over a drink. Step out onto your oversized deck, offering plenty of privacy from the surrounding trees and ample space for family BBQ nights! With 3 storage sheds, there's lots of room for any outdoor equipment. The property boasts plenty of outdoor space, backing onto a farmer’s property with abundant wildlife, including deer and various birds, offering peaceful tranquility. Practical updates include a septic tank pumped in 2020 with an added access lid for convenience, eavestroughs redone in 2022, and kitchen flooring replaced in 2024. Don’t miss out on this incredible opportunity to own a beautifully maintained freehold property under $400k. Book your showing today! (id:51532)
Tags
| Property Summary |
|---|
| Building |
|---|
| Land |
|---|
| Level | Rooms | Dimensions |
|---|---|---|
| Main level | Bedroom | 11'4'' x 9'5'' |
| Living room | 21'6'' x 12'11'' | |
| Kitchen | 10'0'' x 12'11'' | |
| 3pc Bathroom | 8'1'' x 9'11'' | |
| Mud room | 8'5'' x 9'11'' | |
| Primary Bedroom | 11'3'' x 12'11'' | |
| Porch | 1'8'' x 2'9'' | |
| Porch | 5'3'' x 2'8'' |
| Features | |||||
|---|---|---|---|---|---|
| Conservation/green belt | Crushed stone driveway | Country residential | |||
| Dryer | Refrigerator | Stove | |||
| Washer | Microwave Built-in | Window air conditioner | |||














































