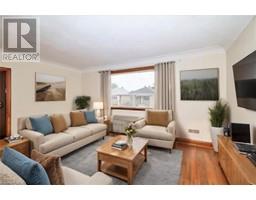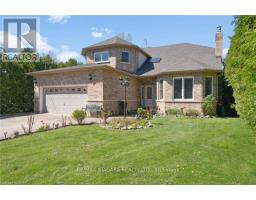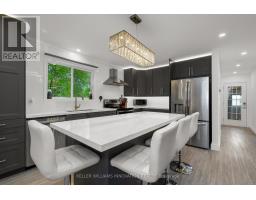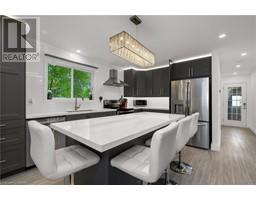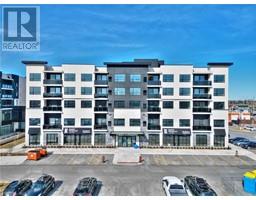223 NIAGARA Street 445 , St. Catharines, Ontario, CA
Address: 223 NIAGARA Street, St. Catharines, Ontario
Summary Report Property
- MKT ID40591057
- Building TypeHouse
- Property TypeSingle Family
- StatusBuy
- Added2 weeks ago
- Bedrooms6
- Bathrooms3
- Area3400 sq. ft.
- DirectionNo Data
- Added On16 Jun 2024
Property Overview
Welcome to this stunning and expansive 2-story home, perfect for first-time homebuyers or large multi-family households! This versatile property offers: **5+ Bedrooms: Ample space for a growing family or multiple tenants. **3+ Bathrooms:Convenience and comfort with multiple bathrooms. **3 Kitchens: Fully-equipped kitchens one on each level, ideal for rental opportunities or extended family. **Hardwood/Laminate Floors: flooring throughout the home. Hardwood under the carpets on second floor **Close to All Amenities: Enjoy the convenience of nearby shopping, dining, schools, and public transportation. **Large Yard:** Perfect for outdoor activities, gardening, or entertaining. **Driveway with Lots of Parking:** No more parking hassles with ample space for multiple vehicles. Features **Main Level:** Spacious living area, 2 bedrooms, 1 bathroom, and a full kitchen. **Upper Level:** 3 additional bedrooms, 1 bathroom, and a second full kitchen. **Possible Basement Apartment:** Features a third kitchen, additional living space, and a bathroom – an excellent rental opportunity. **Outdoor Space:** The large yard provides plenty of room for kids to play and for family gatherings. **Parking:** Driveway fits multiple cars, ensuring ample parking for residents and guests. This home offers unmatched flexibility and potential for additional income, making it an excellent investment for first-time buyers or those seeking a multi-generational living arrangement. **Don't miss out on this unique opportunity! Schedule a viewing today and imagine the possibilities!** (id:51532)
Tags
| Property Summary |
|---|
| Building |
|---|
| Land |
|---|
| Level | Rooms | Dimensions |
|---|---|---|
| Second level | Bedroom | 9'0'' x 11'0'' |
| Bedroom | 9'0'' x 10'0'' | |
| Living room | 10'0'' x 11'0'' | |
| Bedroom | 13'0'' x 10'0'' | |
| Bedroom | 11'0'' x 9'0'' | |
| 4pc Bathroom | Measurements not available | |
| Basement | 1pc Bathroom | Measurements not available |
| Main level | Dining room | 10'0'' x 12'0'' |
| Living room | 13'0'' x 12'0'' | |
| Eat in kitchen | 12'0'' x 11'0'' | |
| Bedroom | 10'0'' x 9'0'' | |
| Bedroom | 10'0'' x 9'0'' | |
| 4pc Bathroom | Measurements not available |
| Features | |||||
|---|---|---|---|---|---|
| None | |||||






























