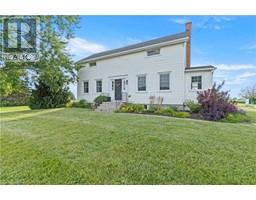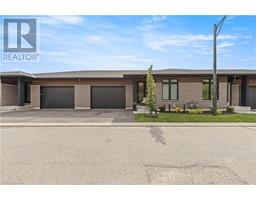28 NEPTUNE Drive 441 - Bunting/Linwell, St. Catharines, Ontario, CA
Address: 28 NEPTUNE Drive, St. Catharines, Ontario
Summary Report Property
- MKT ID40635586
- Building TypeHouse
- Property TypeSingle Family
- StatusBuy
- Added13 weeks ago
- Bedrooms3
- Bathrooms3
- Area1698 sq. ft.
- DirectionNo Data
- Added On20 Aug 2024
Property Overview
IN-LAW SUITE ,Looking to Retire or downsize with out the condo fees? Rarely Offered and Fully Renovated with no expense spared, this mature tree lined neighbourhood with views of the canal this home will not disappoint. Sitting on a large 70 x 115 lot 28 Neptune Drive has 2 bedrooms up 1 with en-suite and another full bath. Extensively renovated in 2022, Walk Through the front door and you will find open concept living and enormous amounts of natural light seconds after walking in. Full dining room flowing to a Custom kitchen with plenty of cupboard space and top of the line Bosch appliances as well as built in coffee machine for any drink of choice while sitting on your back patios watching the boats go by. The generous addition added is the living room with cathedral ceiling,fireplace and 9 foot custom sliding door to accommodate the views. The Primary bedroom offers a 3 piece en-suite with built in custom closets and a walk in glass shower with custom herring bone tile. The 2nd bedroom is BIG with double closets. The main floor bath is tastefully updated with a tiled tub and shower and quartz tops. Follow the beautiful 3/4 inch Beckham Brothers hardwood down to the lower level where you will find the brightest open concept studio style 1 bedroom In law suite with custom cabinetry and brand new black chrome Samsung appliances. This suite offers a 4 piece full bath and separate entrance with its own patio. The final lower level is unfinished but provides a laundry facility and another roughed in the bathroom and possibility of a 4th bedroom. Lets talk about the back yard with 2 custom exposed aggregate patios and a 18x12 deck with room for a pool. Walk across the street to enjoy the biking and walking trail or simply relax and enjoy the views. Whether you are a retired couple or small family with an in-law or even a single person looking for some rental income this is the home for you. Pride of ownership is shown throughout this home. 10 Mins to NOTL (id:51532)
Tags
| Property Summary |
|---|
| Building |
|---|
| Land |
|---|
| Level | Rooms | Dimensions |
|---|---|---|
| Second level | Primary Bedroom | 11'8'' x 7'6'' |
| 4pc Bathroom | 6'7'' x 9'1'' | |
| Bedroom | 14'9'' x 9'5'' | |
| Full bathroom | 11'8'' x 7'6'' | |
| Basement | Storage | 16'5'' x 12'7'' |
| Laundry room | 20'7'' x 21'9'' | |
| Lower level | 4pc Bathroom | 9'0'' x 8'9'' |
| Bedroom | 7'4'' x 8'9'' | |
| Family room | 16'8'' x 10'6'' | |
| Kitchen | 16'8'' x 10'6'' | |
| Main level | Living room | 16'5'' x 13'9'' |
| Kitchen | 23'4'' x 14'3'' | |
| Dining room | 23'4'' x 7'4'' |
| Features | |||||
|---|---|---|---|---|---|
| Cul-de-sac | Paved driveway | In-Law Suite | |||
| Attached Garage | Window Coverings | Central air conditioning | |||







































































