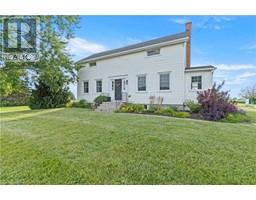300 RICHMOND ST Street Unit# 10 558 - Confederation Heights, Thorold, Ontario, CA
Address: 300 RICHMOND ST Street Unit# 10, Thorold, Ontario
Summary Report Property
- MKT ID40637045
- Building TypeRow / Townhouse
- Property TypeSingle Family
- StatusBuy
- Added13 weeks ago
- Bedrooms2
- Bathrooms2
- Area1400 sq. ft.
- DirectionNo Data
- Added On23 Aug 2024
Property Overview
Retire, relax and enjoy Unit 10 in Richmond Woods, This unit has been designed for simple high end living with $60,000 in upgrades and high end GE CAFE Matte white appliances and beautiful HARDWOOD floors throughout and stunning light fixtures, attention to detail was evident in this unit. This isn't your ordinary town home unit. 1433 Square feet of open concept living space 2 bed and 2 full baths with main floor laundry. The spacious master bedroom with a retreat-like en-suite bathroom with glass tiled shower , stand alone tub and double sink vanity. The fully finished covered patio is a great area to spend your mornings with coffee or an evening wine. Don't worry about ever having to cut the grass again or yard work with this minimal condo fee everything is looked after, even your water is included. The unfinished basement is a blank canvas for 1 or 2 more bedrooms and an extra recreation room. With Visitor parking close by your guests don't have to walk far. Close to highway 406 to get you to St. Catharines or Niagara Falls, this unit wont last long in this sold out development. (id:51532)
Tags
| Property Summary |
|---|
| Building |
|---|
| Land |
|---|
| Level | Rooms | Dimensions |
|---|---|---|
| Main level | Full bathroom | Measurements not available |
| Primary Bedroom | 13'6'' x 12'8'' | |
| Living room | 19'6'' x 16'6'' | |
| Kitchen/Dining room | Measurements not available | |
| 4pc Bathroom | Measurements not available | |
| Laundry room | Measurements not available | |
| Bedroom | 13'0'' x 9'10'' | |
| Foyer | Measurements not available |
| Features | |||||
|---|---|---|---|---|---|
| Cul-de-sac | Paved driveway | Attached Garage | |||
| Dishwasher | Dryer | Microwave | |||
| Refrigerator | Washer | Range - Gas | |||
| Microwave Built-in | Gas stove(s) | Hood Fan | |||
| Window Coverings | Wine Fridge | Garage door opener | |||
| Central air conditioning | |||||





















































